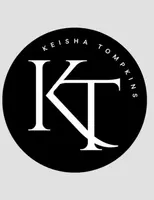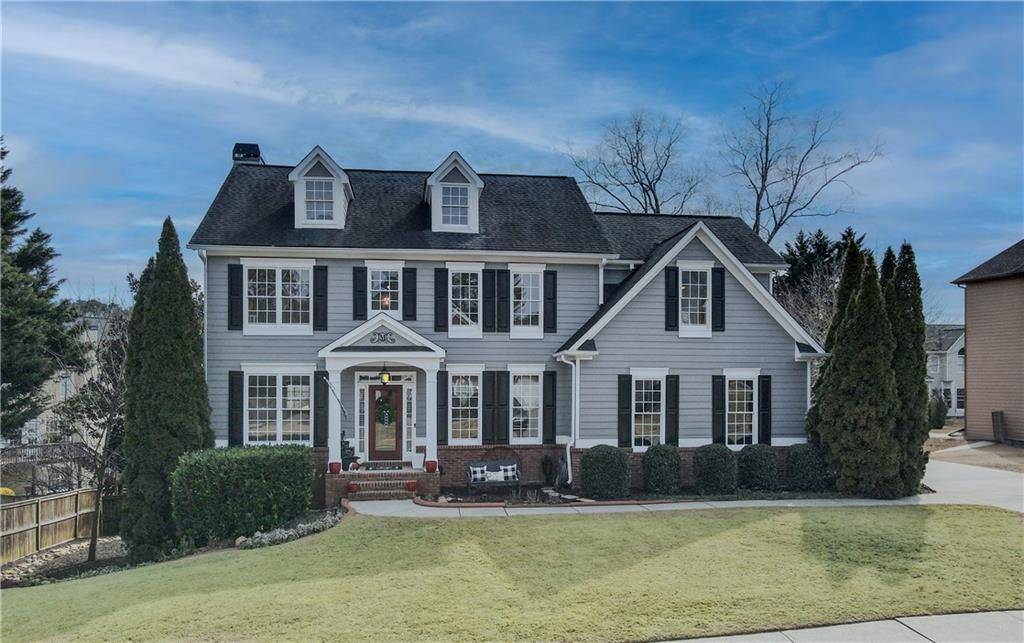For more information regarding the value of a property, please contact us for a free consultation.
1588 School House RUN Dacula, GA 30019
Want to know what your home might be worth? Contact us for a FREE valuation!

Our team is ready to help you sell your home for the highest possible price ASAP
Key Details
Sold Price $575,000
Property Type Single Family Home
Sub Type Single Family Residence
Listing Status Sold
Purchase Type For Sale
Square Footage 3,239 sqft
Price per Sqft $177
Subdivision Daniel Park
MLS Listing ID 7513252
Sold Date 03/17/25
Style Craftsman
Bedrooms 4
Full Baths 3
Half Baths 1
Construction Status Resale
HOA Fees $700
HOA Y/N Yes
Year Built 2002
Annual Tax Amount $4,921
Tax Year 2023
Lot Size 0.290 Acres
Acres 0.29
Property Sub-Type Single Family Residence
Source First Multiple Listing Service
Property Description
New listing in the coveted Daniel Park Community within the prestigious Mill Creek School District, this meticulously maintained residence exudes pride of ownership at every turn. The home boasts beautifully finished engineered hardwood flooring and modern fixtures throughout, showcasing exceptional attention to detail. Upon entry, a grand two-story foyer leads to formal living and dining rooms, seamlessly transitioning into a chef's kitchen featuring tastefully finished white cabinetry, granite countertops, a gas stove, and stainless steel appliances, all renovated within the last 5 years. The kitchen opens to a fireside family room, perfect for both daily living and entertaining. Upstairs, the home continues to impress with an expansive master suite boasting a luxurious en suite bathroom appointed with upgraded cabinetry and a separate tub and shower. Three additional bedrooms, including one with a bonus area, and a full bathroom complete the upper level, offering comfort and versatility. The finished basement showcases new carpeting installed in 2022, providing ample space for an office, recreation area, and includes a full bathroom. A flexible room with closet space serves as a potential fifth bedroom or additional office. Outside, the property features an oversized deck redesigned in 2022 and a tranquil patio area below with a functioning pond, perfect for outdoor enjoyment. Additional enhancements include a freshly painted interior (2022), a 9-year-old roof with a lifetime warranty, newer HVAC systems replaced within the last 5 years, a 4-year-old water heater, new fireplace insert, cellular window shades, a new fence, newer front and patio doors, and a foil barrier installed in the attic. For qualified buyers, an exceptional opportunity awaits to assume the mortgage at a favorable 4.375% interest rate-details available upon request. Situated in a vibrant HOA community near schools, shopping centers, and multiple parks, this property presents an unparalleled combination of luxury, convenience, and superior craftsmanship.
Location
State GA
County Gwinnett
Lake Name None
Rooms
Bedroom Description Oversized Master
Other Rooms Other
Basement Daylight, Exterior Entry, Finished, Finished Bath, Full
Dining Room Seats 12+, Separate Dining Room
Interior
Interior Features Crown Molding, Double Vanity, Entrance Foyer 2 Story, High Ceilings, High Ceilings 9 ft Lower, High Ceilings 9 ft Main, High Ceilings 9 ft Upper, High Speed Internet, Tray Ceiling(s), Vaulted Ceiling(s), Walk-In Closet(s)
Heating Central, Forced Air, Natural Gas
Cooling Ceiling Fan(s), Central Air, Electric
Flooring Carpet, Ceramic Tile, Sustainable
Fireplaces Number 1
Fireplaces Type Factory Built, Family Room, Gas Starter
Window Features None
Appliance Dishwasher, Gas Oven, Gas Range, Microwave
Laundry In Kitchen, Laundry Room
Exterior
Exterior Feature Private Yard
Parking Features Garage, Garage Door Opener, Kitchen Level
Garage Spaces 2.0
Fence Fenced, Privacy, Wood
Pool None
Community Features Homeowners Assoc, Pool, Tennis Court(s)
Utilities Available Other
Waterfront Description None
View Other
Roof Type Composition
Street Surface None
Accessibility None
Handicap Access None
Porch Deck, Patio
Total Parking Spaces 2
Private Pool false
Building
Lot Description Back Yard, Private
Story Two
Foundation Slab
Sewer Public Sewer
Water Public
Architectural Style Craftsman
Level or Stories Two
Structure Type Cement Siding,Concrete
New Construction No
Construction Status Resale
Schools
Elementary Schools Fort Daniel
Middle Schools Osborne
High Schools Mill Creek
Others
HOA Fee Include Maintenance Grounds,Swim,Tennis
Senior Community no
Restrictions true
Tax ID R3001D081
Ownership Fee Simple
Financing no
Special Listing Condition None
Read Less

Bought with Atlanta Fine Homes Sotheby's International
GET MORE INFORMATION




