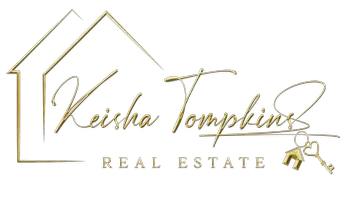For more information regarding the value of a property, please contact us for a free consultation.
2640 Grady ST SE Smyrna, GA 30080
Want to know what your home might be worth? Contact us for a FREE valuation!

Our team is ready to help you sell your home for the highest possible price ASAP
Key Details
Sold Price $780,000
Property Type Single Family Home
Sub Type Single Family Residence
Listing Status Sold
Purchase Type For Sale
Square Footage 3,340 sqft
Price per Sqft $233
Subdivision Grady Manor
MLS Listing ID 10349251
Sold Date 09/10/24
Style Traditional
Bedrooms 4
Full Baths 3
Half Baths 1
HOA Y/N No
Originating Board Georgia MLS 2
Year Built 2006
Annual Tax Amount $5,645
Tax Year 2023
Lot Size 10,454 Sqft
Acres 0.24
Lot Dimensions 10454.4
Property Sub-Type Single Family Residence
Property Description
Custom-built home offering a sophisticated living experience, just a stone's throw away from Smyrna Market Village Green and the Silver Comet Trail. Nestled in a quiet cul-de-sac, this charming residence boasts 4 bedrooms and 3 1/2 bathrooms in the highly sought-after Grady Manor neighborhood. Step inside to a welcoming foyer that seamlessly flows into the spacious sun-soaked great room, complete with a cozy gas fireplace creating a comfortable ambience. The expansive kitchen is a culinary dream, featuring quartz countertops, a classic subway tile backsplash, and stainless-steel appliances. Enjoy casual dining at the bar counter or in the eat-in kitchen area. A butler's pantry conveniently connects the formal dining room, perfect for hosting dinner parties. Other main level highlights include: a separate large flex room with a vaulted wood accent ceiling ideal for an office, den, game room, or workout area, a mud room locker area and laundry room located just off the kitchen with access to the 2-car garage entry, hardwood floors throughout, and an abundance of windows filling the home with warm natural light! As you ascend to the second level, you'll discover the impressive master retreat. This spacious sanctuary features a separate adjoined sitting area and a spa-like master bath. Indulge in the central fully glassed shower, a gigantic double vanity, new quartz countertops, and a large soaking tub with windows overlooking the tree line. Ample closet space and storage available. The thoughtfully designed floor plan includes 3 additional bedrooms on the top level. One boasting an en-suite bath, ensuring a private experience for visitors. The 3rd and 4th bedrooms, along with a 3rd full bath, complete the upper level. For nature lovers a back yard oasis awaits. Enjoy the massive TimberTech back deck (added in 2023) large enough for an array of lounge seating, dining, grilling and an outdoor TV, perfect for your favorite sporting events! Relax and unwind in your private, fully fenced, level, grassy backyard. This is the ideal setting for entertaining family and friends or simply enjoying a peaceful retreat. With its sophisticated design choices and impeccable finishes, this home exudes timeless elegance and offers a truly remarkable living experience. Located near Smyrna's restaurants, shopping, and the Silver Comet Trail, this residence offers the perfect combination of luxury and convenience!
Location
State GA
County Cobb
Rooms
Other Rooms Shed(s)
Basement Crawl Space
Dining Room Separate Room
Interior
Interior Features Bookcases, Double Vanity, Separate Shower, Soaking Tub, Vaulted Ceiling(s), Walk-In Closet(s), Wet Bar
Heating Forced Air, Zoned
Cooling Ceiling Fan(s), Central Air, Electric, Zoned
Flooring Carpet, Hardwood, Tile
Fireplaces Number 1
Fireplaces Type Living Room
Fireplace Yes
Appliance Dishwasher, Disposal, Dryer, Gas Water Heater, Microwave, Refrigerator, Washer
Laundry Mud Room
Exterior
Parking Features Garage, Kitchen Level, Parking Pad
Garage Spaces 3.0
Fence Back Yard, Fenced, Wood
Community Features Near Public Transport, Walk To Schools, Near Shopping
Utilities Available Cable Available, Electricity Available, High Speed Internet, Natural Gas Available, Sewer Available, Water Available
Waterfront Description No Dock Or Boathouse
View Y/N No
Roof Type Composition
Total Parking Spaces 3
Garage Yes
Private Pool No
Building
Lot Description Cul-De-Sac, Level, Private
Faces GPS is accurate
Sewer Public Sewer
Water Public
Structure Type Brick,Concrete
New Construction No
Schools
Elementary Schools Smyrna
Middle Schools Campbell
High Schools Campbell
Others
HOA Fee Include None
Tax ID 17048900110
Security Features Smoke Detector(s)
Acceptable Financing 1031 Exchange, Cash, Conventional, VA Loan
Listing Terms 1031 Exchange, Cash, Conventional, VA Loan
Special Listing Condition Resale
Read Less

© 2025 Georgia Multiple Listing Service. All Rights Reserved.
GET MORE INFORMATION




