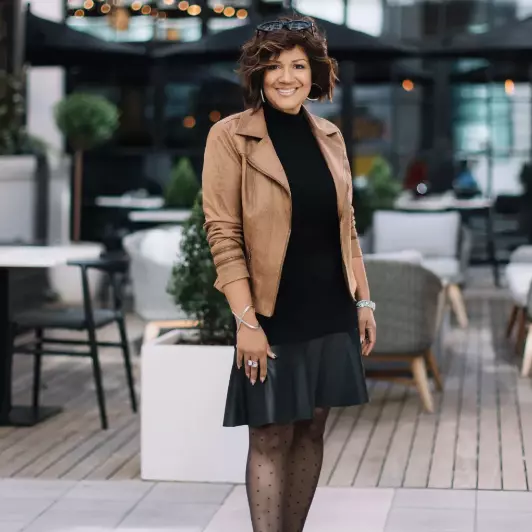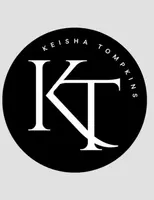For more information regarding the value of a property, please contact us for a free consultation.
4775 Wright Bridge RD Cumming, GA 30028
Want to know what your home might be worth? Contact us for a FREE valuation!

Our team is ready to help you sell your home for the highest possible price ASAP
Key Details
Sold Price $3,200,000
Property Type Single Family Home
Sub Type Single Family Residence
Listing Status Sold
Purchase Type For Sale
Square Footage 12,266 sqft
Price per Sqft $260
MLS Listing ID 10286163
Sold Date 07/05/24
Style Brick 4 Side,Colonial
Bedrooms 8
Full Baths 7
Half Baths 2
HOA Y/N No
Year Built 1995
Annual Tax Amount $6,590
Tax Year 2023
Lot Size 15.000 Acres
Acres 15.0
Lot Dimensions 15
Property Sub-Type Single Family Residence
Source Georgia MLS 2
Property Description
Experience luxury living at its finest with this unparalleled estate nestled in the heart of Forsyth County. Enter the estate through the private gates, drive along the beautiful driveway lined with Bradford Pear trees to the 15 meticulously manicured acres. This property stands as a testament to exquisite design and unparalleled craftsmanship. You'll be captivated by the charm of the four-sided brick Georgia Colonial home, boasting a majestic 50-foot front porch and balcony overlooking the scenic surroundings. A picturesque white gazebo graces the landscape by the stocked one-acre pond, offering a tranquil retreat for moments of reflection. For wine enthusiasts, the property features a small vineyard cultivating the historic Lomanto Grape, with a water drip system sourced from the pond. Stroll through fenced pastures and discover a 2100-square-foot barn, thoughtfully repurposed to host gatherings with friends and family, complete with a covered patio. Perfect for hosting events. For the Equestrian Lovers, stalls can be placed back into the barn. Upon entering the foyer, adorned with marble floors and a signature staircase, you'll be greeted by grandeur at every turn. From the formal living room with its dual chandeliers and fireplace to the expansive dining room and cozy study with wood coffered ceilings, every space exudes elegance and warmth. Exquisite custom crown moldings and trim truly add to the attention to every detail of this elegant home. The sunroom offers a casual retreat, perfect for family to gather, while the chef's kitchen is equipped with top-of-the-line appliances, cooking island with 6 burner gas cook top, subzero refrigerator, think granite counters, wall oven with warmer, even a fountain soda dispenser. Numerous cabinets and a large Butler's pantry with an additional refrigerator allows for plenty of storage. Large informal dining area for hosting large family dinners. Oversized laundry room with chute from upstairs. central vacuum. The main level boasts an impressive primary suite with a separate sitting room, fireplace, three walk in closets and luxurious en-suite bath with his and her vanities, freestanding tub, bidet and double shower and steam shower! There is a secondary bedroom with large walk in closet and its own private bathroom. Also on the main you will find a private office with a great view, 3 car garage equipped with hot and cold water and icemaker. Take the elevator or one of the 2 staircases to ascend to the upper level, where you'll discover 4 oversized bedrooms, each with walk-in closets and private bathrooms, along with two expansive bonus rooms and a loft area leading to a sprawling balcony. The terrace level is designed for entertainment, featuring a recreation area, built-in bar, billiard area, family room, and additional bedrooms and bathroom. A hidden concrete safe room provides added security and peace of mind. Outside, a heated saltwater pool and raised spa beckon for relaxation, while a pavilion offers a full outdoor kitchen, bar area, fireplace, and cabana bath for alfresco dining and entertainment. Fenced pastures, a stocked pond, the vineyard, the barn, apple, peach, crabapple trees and blueberry bushes these 15 acres offer pure pleasure. With an automatic commercial generator that runs on the natural gas, central vacuum system, and to your convenience. Countless other amenities, this estate truly stands as a one-of-a-kind masterpiece. Schedule your private showing today and discover the epitome of luxury living in Forsyth County.
Location
State GA
County Forsyth
Rooms
Other Rooms Barn(s), Gazebo, Outbuilding, Outdoor Kitchen, Garage(s)
Basement Finished Bath, Daylight, Exterior Entry, Finished, Full
Dining Room Seats 12+
Interior
Interior Features Central Vacuum, Tray Ceiling(s), Double Vanity, Walk-In Closet(s), Wet Bar, In-Law Floorplan, Master On Main Level
Heating Central, Forced Air
Cooling Electric, Central Air
Flooring Hardwood
Fireplaces Number 6
Fireplaces Type Living Room, Master Bedroom, Outside, Gas Starter, Masonry, Gas Log
Equipment Home Theater, Intercom
Fireplace Yes
Appliance Electric Water Heater, Gas Water Heater, Dryer, Washer, Dishwasher, Disposal, Microwave, Refrigerator
Laundry Other
Exterior
Exterior Feature Other
Parking Features Attached, Garage, Kitchen Level, RV/Boat Parking, Side/Rear Entrance
Fence Fenced
Community Features None
Utilities Available Cable Available, Electricity Available, High Speed Internet
Waterfront Description Pond
View Y/N No
Roof Type Composition
Garage Yes
Private Pool No
Building
Lot Description Level, Pasture
Faces 369 West of 400 to Wallace Tatum Rd left to Wright Bridge Rd left to Estate on the right
Sewer Septic Tank
Water Well
Structure Type Brick
New Construction No
Schools
Elementary Schools Matt
Middle Schools Liberty
High Schools West Forsyth
Others
HOA Fee Include None
Tax ID 049 027
Security Features Carbon Monoxide Detector(s)
Acceptable Financing Cash, Conventional
Listing Terms Cash, Conventional
Special Listing Condition Resale
Read Less

© 2025 Georgia Multiple Listing Service. All Rights Reserved.
GET MORE INFORMATION




