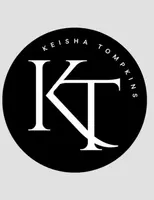For more information regarding the value of a property, please contact us for a free consultation.
4159 Sewell RD Cumming, GA 30028
Want to know what your home might be worth? Contact us for a FREE valuation!

Our team is ready to help you sell your home for the highest possible price ASAP
Key Details
Sold Price $1,000,000
Property Type Single Family Home
Sub Type Single Family Residence
Listing Status Sold
Purchase Type For Sale
Square Footage 4,486 sqft
Price per Sqft $222
MLS Listing ID 10276663
Sold Date 04/23/24
Style Craftsman
Bedrooms 4
Full Baths 3
Half Baths 1
HOA Y/N No
Year Built 2021
Annual Tax Amount $2,368
Tax Year 2023
Lot Size 2.200 Acres
Acres 2.2
Lot Dimensions 2.2
Property Sub-Type Single Family Residence
Source Georgia MLS 2
Property Description
Nestled on a sprawling 2.2-ACRE LOT, this custom Craftsman home stands as a testament to luxurious living without the confines of an HOA. Built in 2021, this residence boasts unparalleled craftsmanship and modern amenities that redefine the meaning of upscale living. As you approach the property, you're greeted by a grand facade and a 3-CAR GARAGE, offering ample space for vehicles and storage. The focal point of the exterior is the stunning SCREENED PORCH, complete with a fireplace, where you can unwind and entertain while surrounded by the serene beauty of nature. The seller's thoughtful gesture of leaving all the furniture and the HOT TUB on the porch ensures that relaxation awaits at every turn. Step inside, and you'll be greeted by an impeccably designed kitchen that is every chef's dream. DACOR appliances, including a SUB-ZERO refrigerator and a full-size WINE CHILLER, elevate the culinary experience to new heights. QUARTZ countertops, subway tile backsplash, and floating shelves add a touch of elegance, while a NUGGET ICE maker ensures that refreshments are always at hand. The OPEN FLOOR PLAN seamlessly connects the kitchen to the family room, where an A-frame TONGUE AND GROOVE CEILING WITH BEAMS creates stunning architectural interest. SHIPLAP adorns the fireplace, adding a touch of rustic charm to the space. The PRIMARY SUITE, located on the MAIN FLOOR, is a serene retreat featuring hardwood floors, custom lighting, and a spa-like ensuite bath. Hexagon tiles, a double walk-in shower, and his-and-hers sinks create a luxurious oasis, while a pocket door provides privacy for the water closet. The primary walk-in closet opens to the laundry room, complete with custom cabinets and a sink, offering convenience and functionality at its finest. Two additional bedrooms on the main floor share a well-appointed second bath, completing the main level living space. Upstairs, a TEEN SUITE awaits, complete with a full bath and a loft that features a bar with a wine chiller and a sink. EXTRA STORAGE space ensures that every need is met, while additional laundry connections in the garage offer flexibility and convenience.
Location
State GA
County Forsyth
Rooms
Basement None
Interior
Interior Features Beamed Ceilings, Double Vanity, High Ceilings, Master On Main Level, Soaking Tub, Tile Bath, Tray Ceiling(s), Walk-In Closet(s), Wet Bar
Heating Central, Propane
Cooling Ceiling Fan(s), Central Air, Electric
Flooring Carpet, Hardwood, Tile
Fireplaces Number 2
Fireplaces Type Factory Built, Family Room, Outside
Fireplace Yes
Appliance Dishwasher, Disposal, Double Oven, Dryer, Ice Maker, Microwave, Refrigerator, Stainless Steel Appliance(s), Tankless Water Heater, Washer
Laundry In Hall
Exterior
Parking Features Attached, Garage, Garage Door Opener, Kitchen Level, Side/Rear Entrance
Garage Spaces 3.0
Community Features None
Utilities Available Cable Available, Electricity Available, High Speed Internet, Propane, Underground Utilities, Water Available
Waterfront Description No Dock Or Boathouse
View Y/N No
Roof Type Composition
Total Parking Spaces 3
Garage Yes
Private Pool No
Building
Lot Description Private
Faces 400 N to Exit 13 Peachtree Pkwy. Make a Left. Changes to Bethelview Rd. Cross over Hwy 20 and make a left onto Watson Rd. Make a Right onto Sewell Rd. Take the 1st gravel driveway on the left and follow to the end. There is a real estate sign at gravel driveway & at the end at the house.
Foundation Slab
Sewer Septic Tank
Water Public
Structure Type Concrete,Stone
New Construction No
Schools
Elementary Schools Poole'S Mill
Middle Schools Liberty
High Schools West Forsyth
Others
HOA Fee Include None
Tax ID 051 190
Security Features Smoke Detector(s)
Acceptable Financing Cash, Conventional
Listing Terms Cash, Conventional
Special Listing Condition Resale
Read Less

© 2025 Georgia Multiple Listing Service. All Rights Reserved.
GET MORE INFORMATION




