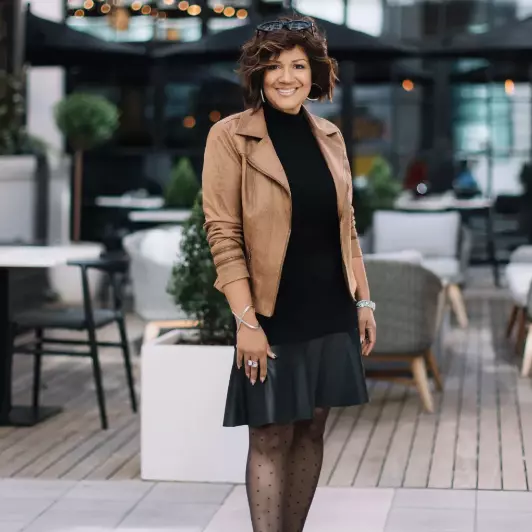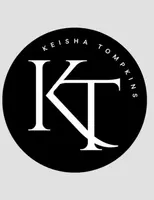For more information regarding the value of a property, please contact us for a free consultation.
4480 Hunters Walk WAY Cumming, GA 30028
Want to know what your home might be worth? Contact us for a FREE valuation!

Our team is ready to help you sell your home for the highest possible price ASAP
Key Details
Sold Price $634,500
Property Type Single Family Home
Sub Type Single Family Residence
Listing Status Sold
Purchase Type For Sale
Square Footage 2,828 sqft
Price per Sqft $224
Subdivision Hunters Walk
MLS Listing ID 10268638
Sold Date 04/22/24
Style Brick Front,Traditional
Bedrooms 5
Full Baths 4
HOA Fees $925
HOA Y/N Yes
Year Built 2017
Annual Tax Amount $4,747
Tax Year 2023
Lot Size 0.300 Acres
Acres 0.3
Lot Dimensions 13068
Property Sub-Type Single Family Residence
Source Georgia MLS 2
Property Description
Seller received a great, new job offer and now his happy circumstance can be your buyer's good luck too! This SR HOMES built property is beautifully situated on a cul-de-sac in a newer section of this sought-after community. As you enter, you will be captivated by the view of the lush, private backyard framed by the wide expanse of windows in the family room beyond - but, be sure to take a moment to appreciate the formal living/office and dining spaces on the way. Dining room boasts beautiful moldings and classic coffered ceiling. French doors in the office offer both beauty and privacy to make working from home a breeze. The open concept kitchen offers a granite topped island and breakfast area overlooking a spacious family room w/ fireplace. Kitchen features include stainless steel appliances (Bosch refrigerator stays), DOUBLE OVENS, warm stained cabinetry and an on-trend subway tile backsplash. Main floor includes a roomy guest bedroom with adjacent full bath. Upstairs you'll find a spacious owner's suite plus 3 more generously sized secondary bedrooms (1 with a private bath and 2 served by a shared bath) as well as the spacious laundry room. A private COVERED PORCH offers the perfect spot for BBQs with friends or quiet family dinners in any weather. An UNFINISHED TERRACE LEVEL offers flexibility - awesome storage or room for expansion, what do you need?? Level driveway and fenced backyard for added privacy. And all of this sits on a scenic wooded, cul-de-sac lot. perfect!
Location
State GA
County Forsyth
Rooms
Basement Bath/Stubbed, Concrete, Exterior Entry, Full, Interior Entry, Unfinished
Dining Room Separate Room
Interior
Interior Features Double Vanity, High Ceilings, Separate Shower, Soaking Tub, Tile Bath, Tray Ceiling(s), Walk-In Closet(s)
Heating Central, Forced Air
Cooling Ceiling Fan(s), Central Air
Flooring Carpet, Hardwood, Tile
Fireplaces Number 1
Fireplaces Type Family Room, Gas Log
Fireplace Yes
Appliance Dishwasher, Disposal, Double Oven, Microwave, Oven
Laundry Upper Level
Exterior
Parking Features Attached, Garage, Kitchen Level
Fence Back Yard, Fenced
Community Features Playground, Pool, Sidewalks, Street Lights, Tennis Court(s)
Utilities Available None
View Y/N No
Roof Type Composition
Garage Yes
Private Pool No
Building
Lot Description Cul-De-Sac, Level, Sloped
Faces 400 North to Exit 13. Turn left on Hwy 141 (Bethelview). Go approx. 8 miles/crossing over Hwy 20- road turns into Hurt Bridge Road. Neighborhood entrance on left. Follow main road to cul-de-sac.
Sewer Public Sewer
Water Public
Structure Type Brick
New Construction No
Schools
Elementary Schools Poole'S Mill
Middle Schools Liberty
High Schools North Forsyth
Others
HOA Fee Include Swimming,Tennis
Tax ID 051 163
Security Features Smoke Detector(s)
Acceptable Financing Cash, Conventional
Listing Terms Cash, Conventional
Special Listing Condition Resale
Read Less

© 2025 Georgia Multiple Listing Service. All Rights Reserved.
GET MORE INFORMATION




