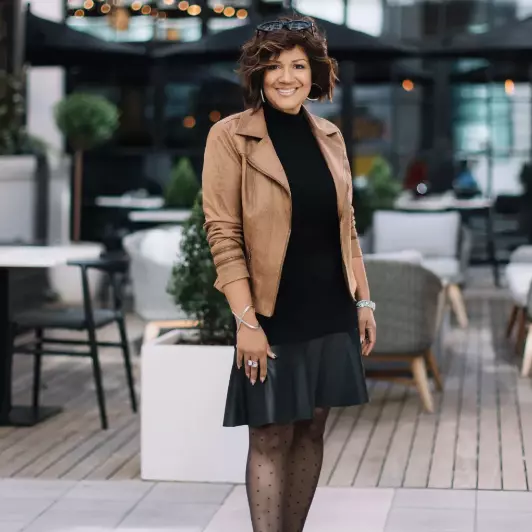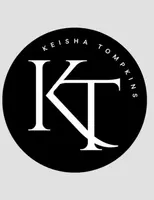For more information regarding the value of a property, please contact us for a free consultation.
7420 Hedgerose DR Cumming, GA 30028
Want to know what your home might be worth? Contact us for a FREE valuation!

Our team is ready to help you sell your home for the highest possible price ASAP
Key Details
Sold Price $540,000
Property Type Single Family Home
Sub Type Single Family Residence
Listing Status Sold
Purchase Type For Sale
Square Footage 2,360 sqft
Price per Sqft $228
Subdivision Hedgerose
MLS Listing ID 10265402
Sold Date 04/19/24
Style Brick Front,Ranch,Traditional
Bedrooms 3
Full Baths 2
Half Baths 1
HOA Y/N Yes
Year Built 2008
Annual Tax Amount $3,516
Tax Year 2023
Lot Size 0.850 Acres
Acres 0.85
Lot Dimensions 37026
Property Sub-Type Single Family Residence
Source Georgia MLS 2
Property Description
PRIDE OF OWNERSHIP is evident throughout this beautifully updated RANCH home. Take a moment to rest a while in the shade on the Southern Living-style front porch before heading in to enjoy the rest! Seller's thought they were staying forever, so they invested in many amazing updates: NEW, UPGRADED WINDOWS in most rooms is just one. Premium granite in the kitchen blends seamlessly with a glass tile backsplash - complimenting the stainless appliances, perfectly. An oversized window in the eating area helps bring the outside in as it overlooks the picturesque backyard. The covered porch and extended patio adjacent to the breakfast area create an ideal setting for memorable BBQs with friends and family. The king-sized MASTER ON MAIN features a large window framing serene outdoor spaces, and the spa-style bath is a true indulgence with a double-size shower w/ stone accents, heated tile floors, and a beautiful dual vanity. Two secondary bedrooms tucked away on the opposite side of the home showcase high-quality updates in the Jack & Jill bath, adding to the home's appeal. The HUGE upper-level bonus space complements the open concept main level layout, offering flexibility for various uses. Fulfill your dream of country living close to the city! Nestled on a spacious 0.85-acre lot, this home provides ample room to roam.
Location
State GA
County Forsyth
Rooms
Basement None
Interior
Interior Features Tray Ceiling(s), High Ceilings, Double Vanity, Master On Main Level
Heating Natural Gas, Central, Radiant, Forced Air
Cooling Ceiling Fan(s), Central Air
Flooring Hardwood, Tile, Carpet
Fireplaces Number 1
Fireplaces Type Family Room
Fireplace Yes
Appliance Gas Water Heater, Dishwasher, Microwave, Stainless Steel Appliance(s)
Laundry Other
Exterior
Parking Features Attached, Garage, Kitchen Level
Community Features Street Lights
Utilities Available Underground Utilities
View Y/N No
Roof Type Composition
Garage Yes
Private Pool No
Building
Lot Description Level
Faces GA-400 North to exit 18 (Browns Bridge / Hwy 369) follow exit in right lane to West on Hwy. 369. Proceed 4 miles to a right on Bannister Rd. Go about 3 miles to left onto Hedgerose Dr. Home on the right. GPS FRIENDLY
Foundation Slab
Sewer Septic Tank
Water Public
Structure Type Brick
New Construction No
Schools
Elementary Schools Silver City
Middle Schools North Forsyth
High Schools North Forsyth
Others
HOA Fee Include None
Tax ID 164 170
Security Features Smoke Detector(s)
Acceptable Financing Cash, Conventional
Listing Terms Cash, Conventional
Special Listing Condition Resale
Read Less

© 2025 Georgia Multiple Listing Service. All Rights Reserved.
GET MORE INFORMATION




