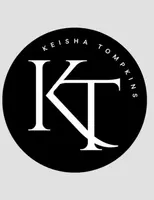For more information regarding the value of a property, please contact us for a free consultation.
6155 Namon Wallace DR Cumming, GA 30028
Want to know what your home might be worth? Contact us for a FREE valuation!

Our team is ready to help you sell your home for the highest possible price ASAP
Key Details
Sold Price $724,900
Property Type Single Family Home
Sub Type Single Family Residence
Listing Status Sold
Purchase Type For Sale
Square Footage 3,086 sqft
Price per Sqft $234
MLS Listing ID 10202226
Sold Date 02/28/24
Style Craftsman
Bedrooms 4
Full Baths 3
Half Baths 1
HOA Y/N No
Year Built 2023
Annual Tax Amount $1
Tax Year 2023
Lot Size 0.610 Acres
Acres 0.61
Lot Dimensions 26571.6
Property Sub-Type Single Family Residence
Source Georgia MLS 2
Property Description
The Ansley plan by Tipton. Move In Ready 4 bedroom/3.5 bath ranch on spacious .61 acre lot. Beautiful open concept floorplan features 9' ceilings a gourmet kitchen that overlooks the family room and breakfast area. The kitchen features white shaker style cabinet perimeter w/ contrasting island, quartz countertops, farm sink and stainless-steel appliances. Oversized Owner's suite on main includes spa style bath with Super Shower, spacious vanity and large walk-in closet. Two additional bedrooms on main along with additional separate flex space that could be used as dining/study. Craving more space?? Don't miss the finished loft upstairs with additional spacious bedroom and bath. Tranquil covered game day porch with fireplace, and 3rd car garage. Many gorgeous options have been added. Note: Stock Photo's Used.
Location
State GA
County Forsyth
Rooms
Basement None
Interior
Interior Features Bookcases, Tray Ceiling(s), High Ceilings, Double Vanity, Beamed Ceilings, Walk-In Closet(s), Master On Main Level, Split Bedroom Plan
Heating Natural Gas, Central
Cooling Ceiling Fan(s), Central Air
Flooring Tile, Carpet, Laminate
Fireplaces Number 2
Fireplaces Type Family Room, Outside, Factory Built, Gas Starter, Gas Log
Fireplace Yes
Appliance Gas Water Heater, Dishwasher, Double Oven, Disposal, Microwave
Laundry In Hall
Exterior
Parking Features Garage Door Opener, Garage, Kitchen Level
Community Features Sidewalks, Street Lights
Utilities Available Cable Available, Electricity Available, Natural Gas Available, Phone Available, Water Available
View Y/N No
Roof Type Composition
Garage Yes
Private Pool No
Building
Lot Description Level
Faces From Atlanta take 400N to Exit 18 Browns Bridge Road, 4.7 mi to Bannister Road go Right, .09 mi to Namon Wallace Dr. on Right, Home is located on your left.
Foundation Slab
Sewer Public Sewer
Water Public
Structure Type Concrete
New Construction Yes
Schools
Elementary Schools Silver City
Middle Schools North Forsyth
High Schools North Forsyth
Others
HOA Fee Include None
Tax ID 144 095
Security Features Carbon Monoxide Detector(s),Smoke Detector(s)
Acceptable Financing 1031 Exchange, Cash, Conventional, FHA, VA Loan
Listing Terms 1031 Exchange, Cash, Conventional, FHA, VA Loan
Special Listing Condition New Construction
Read Less

© 2025 Georgia Multiple Listing Service. All Rights Reserved.
GET MORE INFORMATION




