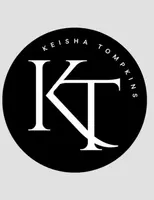For more information regarding the value of a property, please contact us for a free consultation.
127 Canton ST #10 Alpharetta, GA 30009
Want to know what your home might be worth? Contact us for a FREE valuation!

Our team is ready to help you sell your home for the highest possible price ASAP
Key Details
Sold Price $1,419,000
Property Type Townhouse
Sub Type Townhouse
Listing Status Sold
Purchase Type For Sale
Square Footage 3,580 sqft
Price per Sqft $396
Subdivision Fourteen Park Place
MLS Listing ID 7161257
Sold Date 09/12/23
Style Townhouse
Bedrooms 4
Full Baths 4
Half Baths 2
Construction Status New Construction
HOA Fees $399
HOA Y/N Yes
Year Built 2023
Property Sub-Type Townhouse
Source First Multiple Listing Service
Property Description
Incredible opportunity for a modern lifestyle in the heart of historic Alpharetta. Brought to you by an elite Architect, Build, and Design
team, this luxury townhome is a part of an exclusive 14-home enclave featuring unparalleled convenience, architecture, interior design,
livability, and quality of construction. The roof-top terrace, elevator, hardwoods throughout, European-style primary bathroom, stone patio, grilling deck, in-garage electric vehicle outlets, private park and Sub-Zero & Wolf appliances and fixtures are just some of the features that set these homes apart. Unbeatable location is a short stroll away from the Saturday Farmer's Market, cafés, restaurants, boutiques, and Alpharetta City Center. Construction in progress (photos are representative samples of completed homes). Estimated Completion -Spring 2023.
Buyer may select countertops, Circa lighting package, backsplash and wall color on Unit 10 only.
Location
State GA
County Fulton
Lake Name None
Rooms
Bedroom Description Roommate Floor Plan
Other Rooms None
Basement Driveway Access, Finished, Finished Bath, Interior Entry
Dining Room Open Concept, Seats 12+
Interior
Interior Features Disappearing Attic Stairs, Double Vanity, Elevator, Entrance Foyer, High Ceilings 9 ft Lower, High Ceilings 9 ft Upper, High Ceilings 10 ft Main, High Speed Internet, His and Hers Closets, Walk-In Closet(s)
Heating Central
Cooling Ceiling Fan(s), Central Air
Flooring Hardwood
Fireplaces Number 1
Fireplaces Type Family Room, Living Room
Window Features Insulated Windows
Appliance Dishwasher, Disposal, Gas Range, Range Hood, Refrigerator, Tankless Water Heater
Laundry Laundry Room, Sink, Upper Level
Exterior
Exterior Feature Lighting, Permeable Paving, Private Front Entry, Private Rear Entry, Rain Gutters
Parking Features Driveway, Garage, Garage Door Opener, Garage Faces Rear
Garage Spaces 3.0
Fence None
Pool None
Community Features Dog Park, Homeowners Assoc, Near Schools, Near Shopping, Near Trails/Greenway, Park, Sidewalks, Street Lights
Utilities Available Cable Available, Electricity Available, Natural Gas Available, Sewer Available, Underground Utilities, Water Available
Waterfront Description None
View City, Trees/Woods
Roof Type Composition, Other
Street Surface Asphalt
Accessibility Accessible Elevator Installed
Handicap Access Accessible Elevator Installed
Porch Deck, Patio, Rooftop
Total Parking Spaces 3
Private Pool false
Building
Lot Description Landscaped
Story Three Or More
Foundation Concrete Perimeter, Slab
Sewer Public Sewer
Water Public
Architectural Style Townhouse
Level or Stories Three Or More
Structure Type Brick 4 Sides
New Construction No
Construction Status New Construction
Schools
Elementary Schools Alpharetta
Middle Schools Hopewell
High Schools Cambridge
Others
Senior Community no
Restrictions true
Ownership Fee Simple
Financing no
Special Listing Condition None
Read Less

Bought with Keller Williams Rlty Consultants
GET MORE INFORMATION




