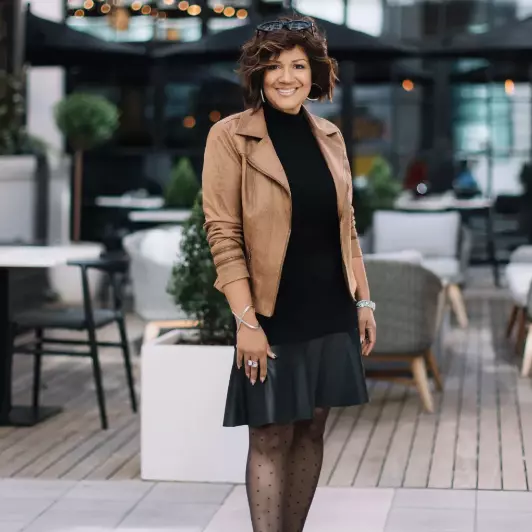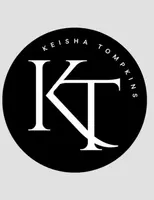For more information regarding the value of a property, please contact us for a free consultation.
5627 Orouke RD Buford, GA 30518
Want to know what your home might be worth? Contact us for a FREE valuation!

Our team is ready to help you sell your home for the highest possible price ASAP
Key Details
Sold Price $1,200,000
Property Type Single Family Home
Sub Type Single Family Residence
Listing Status Sold
Purchase Type For Sale
Square Footage 5,978 sqft
Price per Sqft $200
MLS Listing ID 7048859
Sold Date 08/12/22
Style Craftsman, Ranch, Traditional
Bedrooms 6
Full Baths 5
Half Baths 2
Construction Status Resale
HOA Y/N No
Year Built 2007
Annual Tax Amount $11,483
Tax Year 2021
Lot Size 2.830 Acres
Acres 2.83
Property Sub-Type Single Family Residence
Property Description
Stunning private family-owned estate tucked away on a 2.9-acre lot- absolutely nothing like it! 6 bedroom 5 full and 2 half baths. Frank Betz floor plan. 5.978 square feet, 6-car garage. Brick and stone custom built home. The kitchen is a chef's dream, 10-ft island center island, Sub-Zero refrigerator, Bosch dishwasher, 1 electric Wolf oven, 1 gas Bluestar oven, 6-burner gas stove with pot filler. Large walk-in pantry and granite countertops. Opens into 20-ft vaulted ceiling with beams and floor to ceiling stacked stone fireplace keeping room. Large Butler's pantry with wine rack for serving. Custom built cabinets throughout. From the kitchen, walk out to a 4-season custom built screen porch to relax, eat, or enjoy the beautiful scenery. Large formal dining with wainscoting, seating 12. Home has two utility rooms- large one on main level, secondary one upstairs. 16ft Great room includes custom built cabinet and coffered ceilings. Hardwoods throughout main. Master suite on main level with spa tub with dual vanity- tiled floor with jetted tub and tiled step through shower with three jetted shower heads. Large walk-in closet. Second master on the main with private bath. Two Incredible teen suite with sitting area and walk in closets. Two additional with jack and jill. Bright, open, finished basement/terrace level is an entertainer's dream. Home theatre with 7.2 surround sound and stadium style seats, media room, gaming room, custom built wet bar, and half bath. Recreational area and gym area. Oversized workshop. Stunning craftsmanship with custom woodwork and trim throughout. All bathrooms built with tile and granite. Mature trees and landscaping. This tranquil retreat has exterior lighting, covered patio 21x13 porch and 32x12 deck, uncovered patio with firepit, and courtyard. Outdoor living at it's finest. Potential site for inground private pool.
-Additional custom upgrades- 8 and ½ feet doors on main. Prewired for Sonus whole house audio, Beam central vac system, 2 hot water heaters with recirculation system, two 1500 gallon systems that provide retention for gutter runoff. Whole house intercom and security system. Sentricon transferable termite bond. Recently upgraded roof, water heaters, dishwasher, food disposable, 2 of the 4 HVAC systems. Irrigation system and storage barn. 50ft x14ft parking for RV or Boat.
This home is located in the North Gwinnett area with amazing community life! Just miles away from Suwanee Town Center Park and Downtown Sugarhill, both offering award winning parks, award winning restaurants, walking trails, lively entertainment, bustling community events. A short drive to Mall of Georgia, Lake Lanier Islands, Château Elan, I-85, I-95, and 400.
Location
State GA
County Gwinnett
Lake Name None
Rooms
Bedroom Description In-Law Floorplan, Master on Main, Oversized Master
Other Rooms Barn(s)
Basement Bath/Stubbed, Daylight, Exterior Entry, Finished, Full, Interior Entry
Main Level Bedrooms 2
Dining Room Seats 12+, Separate Dining Room
Interior
Interior Features Beamed Ceilings, Bookcases, Cathedral Ceiling(s), Coffered Ceiling(s), Double Vanity, Entrance Foyer, High Ceilings 10 ft Main, Vaulted Ceiling(s), Walk-In Closet(s)
Heating Natural Gas, Zoned
Cooling Central Air, Zoned
Flooring Carpet, Hardwood, Stone
Fireplaces Number 3
Fireplaces Type Family Room, Great Room
Window Features None
Appliance Dishwasher, Double Oven, Electric Oven, Gas Cooktop, Gas Oven, Gas Water Heater, Microwave, Refrigerator
Laundry Laundry Room, Main Level, Upper Level
Exterior
Exterior Feature Garden, Private Front Entry, Private Rear Entry
Parking Features Attached, Garage, Garage Faces Front, Kitchen Level, Level Driveway
Garage Spaces 6.0
Fence Front Yard, Wood
Pool None
Community Features Near Trails/Greenway
Utilities Available Cable Available, Electricity Available, Natural Gas Available, Underground Utilities, Water Available
Waterfront Description None
View Mountain(s), Trees/Woods
Roof Type Composition, Shingle
Street Surface Asphalt, Concrete
Accessibility None
Handicap Access None
Porch Covered, Deck, Front Porch, Patio, Rear Porch, Screened, Side Porch
Total Parking Spaces 6
Building
Lot Description Back Yard, Front Yard, Landscaped, Wooded
Story Three Or More
Foundation Brick/Mortar, Concrete Perimeter
Sewer Septic Tank
Water Public
Architectural Style Craftsman, Ranch, Traditional
Level or Stories Three Or More
Structure Type Brick 4 Sides
New Construction No
Construction Status Resale
Schools
Elementary Schools Sycamore
Middle Schools Lanier
High Schools Lanier
Others
Senior Community no
Restrictions false
Tax ID R7321 022
Ownership Other
Acceptable Financing Cash, Conventional
Listing Terms Cash, Conventional
Special Listing Condition None
Read Less

Bought with Keller Williams Realty Atl Partners
GET MORE INFORMATION




