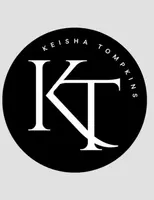For more information regarding the value of a property, please contact us for a free consultation.
416 CONCORD ST Alpharetta, GA 30009
Want to know what your home might be worth? Contact us for a FREE valuation!

Our team is ready to help you sell your home for the highest possible price ASAP
Key Details
Sold Price $914,000
Property Type Townhouse
Sub Type Townhouse
Listing Status Sold
Purchase Type For Sale
Square Footage 3,197 sqft
Price per Sqft $285
Subdivision Foundry
MLS Listing ID 6899720
Sold Date 07/30/21
Style Townhouse
Bedrooms 4
Full Baths 4
Half Baths 1
Construction Status Resale
HOA Fees $3,600
HOA Y/N Yes
Originating Board FMLS API
Year Built 2019
Annual Tax Amount $8,814
Tax Year 2020
Lot Size 1,437 Sqft
Acres 0.033
Property Sub-Type Townhouse
Property Description
Luxury townhome in the heart of Alpharetta within walking distance of Avalon and Downtown Alpharetta also has easy access to 400. This gorgeous home includes an elevator for accessing the 4 levels. On the top level is a loft with covered sky terrace. The open concept main level includes a chef's kitchen with high end stainless appliances, quartz countertops and a large island with counter seating. Finishing out this level is a sunroom, dining area, fireside family room and multiple outdoor living spaces. The lower level includes a bedroom/office space and full bath. The master suite includes a relaxing spa like bath and custom outfitted walk in closet. Hardwood floors throughout the living spaces and master. Amenities include neighborhood pool. Please be sure to see the virtual tour!
Location
State GA
County Fulton
Area 13 - Fulton North
Lake Name None
Rooms
Bedroom Description Split Bedroom Plan
Other Rooms None
Basement Driveway Access, Finished Bath, Finished
Dining Room Open Concept
Interior
Interior Features High Ceilings 10 ft Main, High Ceilings 9 ft Lower, High Ceilings 9 ft Upper, Elevator, Walk-In Closet(s)
Heating Forced Air, Natural Gas
Cooling Central Air
Flooring Hardwood
Fireplaces Number 1
Fireplaces Type Gas Starter, Family Room
Window Features Insulated Windows, Plantation Shutters
Appliance Dishwasher, Disposal, Gas Range, Microwave
Laundry Laundry Room, Upper Level
Exterior
Exterior Feature Balcony, Other
Parking Features Attached, Garage
Garage Spaces 2.0
Fence None
Pool None
Community Features Homeowners Assoc, Pool
Utilities Available Other
View Other
Roof Type Composition
Street Surface Paved
Accessibility Accessible Elevator Installed
Handicap Access Accessible Elevator Installed
Porch Covered, Side Porch, Rooftop
Total Parking Spaces 2
Building
Lot Description Other
Story Three Or More
Sewer Public Sewer
Water Public
Architectural Style Townhouse
Level or Stories Three Or More
Structure Type Brick Front, Cement Siding
New Construction No
Construction Status Resale
Schools
Elementary Schools Manning Oaks
Middle Schools Hopewell
High Schools Alpharetta
Others
Senior Community no
Restrictions true
Tax ID 12 270407491533
Ownership Fee Simple
Financing no
Special Listing Condition None
Read Less

Bought with Weichert, Realtors - The Collective
GET MORE INFORMATION




