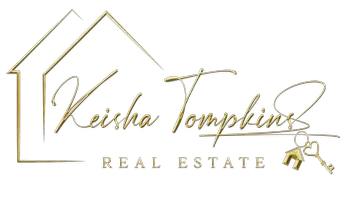For more information regarding the value of a property, please contact us for a free consultation.
1883 Mason Mill RD Decatur, GA 30033
Want to know what your home might be worth? Contact us for a FREE valuation!

Our team is ready to help you sell your home for the highest possible price ASAP
Key Details
Sold Price $550,600
Property Type Single Family Home
Sub Type Single Family Residence
Listing Status Sold
Purchase Type For Sale
Square Footage 2,245 sqft
Price per Sqft $245
Subdivision Mcconnell Property
MLS Listing ID 6879895
Sold Date 05/28/21
Style Ranch, Traditional
Bedrooms 3
Full Baths 2
Construction Status Resale
HOA Y/N No
Originating Board FMLS API
Year Built 1953
Annual Tax Amount $7,941
Tax Year 2020
Lot Size 1.000 Acres
Acres 1.0
Property Sub-Type Single Family Residence
Property Description
Classic 4-sided brick ranch home on an incredible one acre lot near Emory, the VA, CDC and Decatur. This well-maintained and loved 3bd/2ba home is ready for you to move-in, or customize/build out to your personal taste. Hardwood floors throughout. Spacious living room with a wood burning fireplace. Separate dining room. Large extra den/family room with a spectacular view of the backyard. Sit on the deck to soak up the afternoon sun, or share a meal. Use the climate controlled downstairs area for laundry, your home gym, or office. The original garage with Stone Mountain granite walls can be used as your workshop, wine cellar, outdoor gear storage and more. Plenty of additional storage areas in the closets, basement & attic. Enjoy the rustic horse barn and a tool shed as extra backyard amenities. Wildlife sightings. Let the kids and the dogs run free. This property is an unbelievable natural escape from the rest of our busy metro area. Walk to Thomson Park, Mason Mill Park, and Dekalb Tennis Center, which also connects to Medlock Park via the PATH. Conveniently located near restaurants, grocery stores and shopping districts.
Location
State GA
County Dekalb
Area 52 - Dekalb-West
Lake Name None
Rooms
Bedroom Description Master on Main
Other Rooms Barn(s), Shed(s)
Basement Daylight, Driveway Access, Exterior Entry, Interior Entry
Main Level Bedrooms 3
Dining Room Separate Dining Room
Interior
Interior Features Permanent Attic Stairs
Heating Central, Forced Air, Natural Gas
Cooling Ceiling Fan(s), Central Air, Whole House Fan
Flooring Hardwood, Other
Fireplaces Number 1
Fireplaces Type Family Room, Insert, Masonry
Window Features None
Appliance Dishwasher, Dryer, Refrigerator, Washer
Laundry In Basement
Exterior
Exterior Feature Private Yard, Other
Parking Features Driveway
Fence Chain Link
Pool None
Community Features Park
Utilities Available Cable Available, Electricity Available, Natural Gas Available, Phone Available, Sewer Available, Water Available
Waterfront Description None
View Other
Roof Type Composition
Street Surface Asphalt
Accessibility None
Handicap Access None
Porch Deck
Total Parking Spaces 4
Building
Lot Description Back Yard, Front Yard, Private, Wooded
Story One
Sewer Public Sewer
Water Public
Architectural Style Ranch, Traditional
Level or Stories One
Structure Type Brick 4 Sides
New Construction No
Construction Status Resale
Schools
Elementary Schools Briar Vista
Middle Schools Druid Hills
High Schools Druid Hills
Others
Senior Community no
Restrictions false
Tax ID 18 104 02 006
Special Listing Condition None
Read Less

Bought with Avenue Realty East Decatur Station, LLC.
GET MORE INFORMATION




