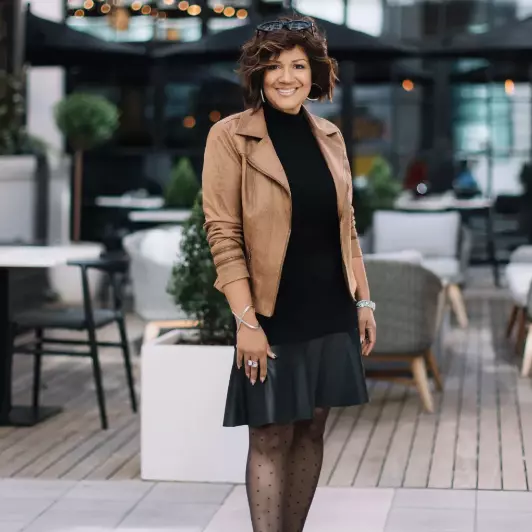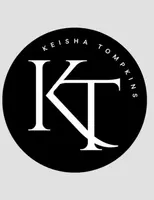For more information regarding the value of a property, please contact us for a free consultation.
1070 Druid Lk Decatur, GA 30033
Want to know what your home might be worth? Contact us for a FREE valuation!

Our team is ready to help you sell your home for the highest possible price ASAP
Key Details
Sold Price $555,000
Property Type Single Family Home
Sub Type Single Family Residence
Listing Status Sold
Purchase Type For Sale
Square Footage 3,626 sqft
Price per Sqft $153
Subdivision Druid Lake
MLS Listing ID 6866674
Sold Date 05/18/21
Style Colonial
Bedrooms 4
Full Baths 2
Half Baths 2
Construction Status Resale
HOA Fees $550
HOA Y/N Yes
Originating Board FMLS API
Year Built 1992
Annual Tax Amount $4,861
Tax Year 2020
Lot Size 8,712 Sqft
Acres 0.2
Property Sub-Type Single Family Residence
Property Description
Home sweet home! Come step inside this gorgeous hard coat stucco 2-story home with a basement on a quiet cul-de-sac in North Decatur. As you arrive, you are greeted with beautiful curb appeal. You'll love the freshly painted exterior. Key features include plantation shutters throughout, and a newly updated kitchen - from white cabinets, stunning granite countertops, and a large island, it's sure to be one of your favorite spots in the house. We absolutely love the naturally lit, open floor plan. This home is perfect for entertaining. Enjoy your oversized master bedroom featuring high ceilings and a spacious walk-in closet and master bath. Head down to the finished basement - providing a home office, bedroom and gym. The possibilities for this space are endless. This location can't be beat...conveniently located just minutes from the new Children's and Emory Hospital, shopping, restaurants, and more. Just minutes from highway 78 and 285. This one is sure to go quick - schedule a showing today!
Location
State GA
County Dekalb
Area 52 - Dekalb-West
Lake Name None
Rooms
Bedroom Description Oversized Master
Other Rooms None
Basement Partial
Dining Room Separate Dining Room, Open Concept
Interior
Interior Features High Ceilings 10 ft Main, High Ceilings 10 ft Upper, Entrance Foyer 2 Story, Bookcases, Double Vanity, Walk-In Closet(s)
Heating Central
Cooling Central Air
Flooring Hardwood
Fireplaces Number 1
Fireplaces Type Gas Log
Window Features Plantation Shutters
Appliance Dishwasher, Dryer, Disposal, Refrigerator, Gas Range, Gas Water Heater, Microwave, Range Hood, Self Cleaning Oven
Laundry Laundry Room, Upper Level
Exterior
Exterior Feature Private Yard
Parking Features Garage
Garage Spaces 2.0
Fence None
Pool None
Community Features Lake
Utilities Available None
Waterfront Description None
View City
Roof Type Shingle
Street Surface None
Accessibility None
Handicap Access None
Porch Deck
Total Parking Spaces 2
Building
Lot Description Back Yard, Cul-De-Sac
Story Two
Sewer Public Sewer
Water Public
Architectural Style Colonial
Level or Stories Two
Structure Type Stucco
New Construction No
Construction Status Resale
Schools
Elementary Schools Laurel Ridge
Middle Schools Druid Hills
High Schools Druid Hills
Others
Senior Community no
Restrictions false
Tax ID 18 101 10 040
Financing no
Special Listing Condition None
Read Less

Bought with Better Homes and Gardens Real Estate Metro Brokers
GET MORE INFORMATION




