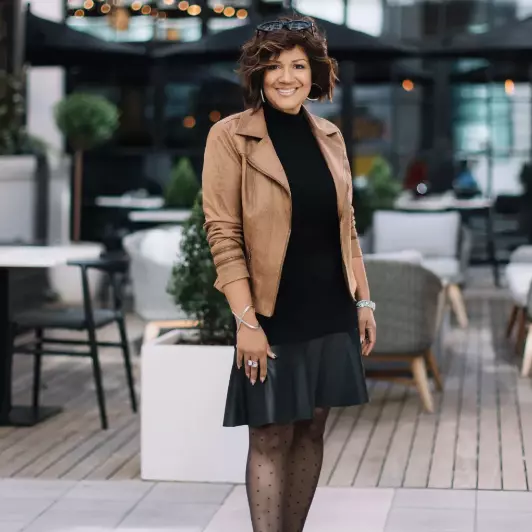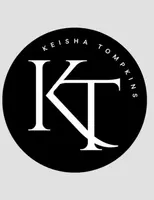For more information regarding the value of a property, please contact us for a free consultation.
2883 Fantasy LN Decatur, GA 30033
Want to know what your home might be worth? Contact us for a FREE valuation!

Our team is ready to help you sell your home for the highest possible price ASAP
Key Details
Sold Price $340,000
Property Type Single Family Home
Sub Type Single Family Residence
Listing Status Sold
Purchase Type For Sale
Square Footage 1,431 sqft
Price per Sqft $237
Subdivision Storybook Estates
MLS Listing ID 6858211
Sold Date 04/19/21
Style Ranch
Bedrooms 3
Full Baths 1
Half Baths 1
Construction Status Resale
HOA Y/N No
Originating Board FMLS API
Year Built 1961
Annual Tax Amount $2,574
Tax Year 2020
Lot Size 8,712 Sqft
Acres 0.2
Property Sub-Type Single Family Residence
Property Description
Welcome home to your modern, updated ranch on a quiet cul-de-sac road just minutes away from Emory, CDC, and Downtown Decatur! This light-filled home has updated kitchen and baths, hardwoods throughout, high efficiency windows, newer appliances and paint. There's a large bonus room/den/office that some have made into a 2nd master bedroom with bath, and a wonderful deck overlooking the large fenced, flat backyard. The cook's kitchen has solid wood, quiet-close cabinets (could easily be changed to white), glass backsplash, granite countertops, a breakfast bar, eat-in area and stainless appliances including a 5-burner dual-fuel stove. Electric has been upgraded to 200 amp. 20x12 storage shed, clean, lighted crawlspace with vapor barrier, and attic with platform storage. Near shopping and dining, including DeKalb Farmer's Market, and walking distance to the Little Creek Horse Farm and Park. Easy freeway access—you're minutes away from everything!
Location
State GA
County Dekalb
Area 52 - Dekalb-West
Lake Name None
Rooms
Bedroom Description Master on Main, Other
Other Rooms Shed(s)
Basement Crawl Space
Main Level Bedrooms 3
Dining Room None
Interior
Interior Features High Ceilings 9 ft Main, Disappearing Attic Stairs, High Speed Internet, Other
Heating Central, Forced Air, Natural Gas
Cooling Ceiling Fan(s), Central Air
Flooring Hardwood
Fireplaces Type None
Window Features Insulated Windows
Appliance Dishwasher, Disposal, Refrigerator, Gas Range, Gas Water Heater, Gas Cooktop, Gas Oven, Self Cleaning Oven
Laundry In Hall
Exterior
Exterior Feature Private Yard, Private Front Entry, Private Rear Entry, Storage
Parking Features Driveway, Level Driveway
Fence Back Yard, Fenced, Wood
Pool None
Community Features None
Utilities Available Cable Available, Electricity Available, Natural Gas Available, Phone Available, Sewer Available, Water Available
Waterfront Description None
View Other
Roof Type Composition
Street Surface Paved
Accessibility None
Handicap Access None
Porch None
Building
Lot Description Back Yard, Private, Front Yard
Story One
Sewer Public Sewer
Water Public
Architectural Style Ranch
Level or Stories One
Structure Type Brick Front, Cement Siding
New Construction No
Construction Status Resale
Schools
Elementary Schools Mclendon
Middle Schools Druid Hills
High Schools Druid Hills
Others
Senior Community no
Restrictions false
Tax ID 18 064 01 062
Special Listing Condition None
Read Less

Bought with Berry Real Estate & Design Build Co.
GET MORE INFORMATION




