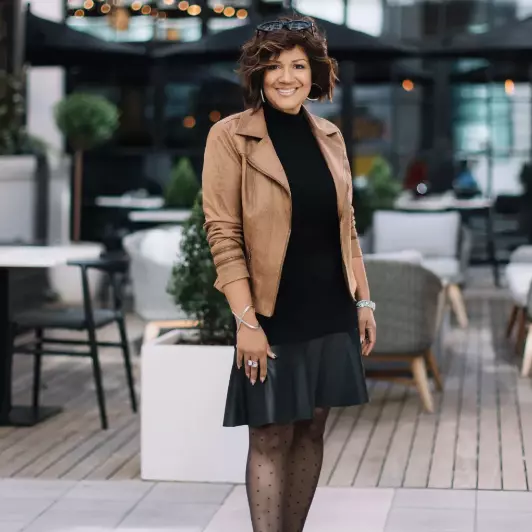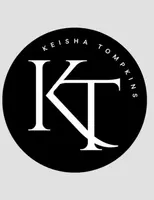For more information regarding the value of a property, please contact us for a free consultation.
2442 Shadydale LN Decatur, GA 30033
Want to know what your home might be worth? Contact us for a FREE valuation!

Our team is ready to help you sell your home for the highest possible price ASAP
Key Details
Sold Price $365,000
Property Type Single Family Home
Sub Type Single Family Residence
Listing Status Sold
Purchase Type For Sale
Square Footage 1,698 sqft
Price per Sqft $214
Subdivision Medlock Park
MLS Listing ID 6846693
Sold Date 04/23/21
Style Cape Cod, Traditional
Bedrooms 3
Full Baths 2
Construction Status Resale
HOA Y/N No
Originating Board FMLS API
Year Built 1953
Annual Tax Amount $3,622
Tax Year 2020
Lot Size 0.300 Acres
Acres 0.3
Property Sub-Type Single Family Residence
Property Description
Hard-to-find opportunity in popular Medlock Park located on everyone's favorite lot - "The Quiet Cul-De-Sac." Can't be beat for traffic-free safety and peaceful living near Emory, CDC, CHOA, VA. The greenspace island turnaround is where dogs meet, kids play, adults chill out and seasonal parties are held. This 2-story charmer has original hardwood floors on both levels. Oversized master. 2 walk-in closets and each leads to hidden attic storage nooks. Enclosed carport provides a huge 10 x 23 foot bonus room and makes a great art studio, exercise/yoga, craft/hobby, or children's dedicated playroom. Parking pad provides side-by-side parking. SimpliSafe Security. Termite Bond. On-Demand Bosch gas hot water system. 6-years young HVAC system zoned with upstairs and main level thermostats. Large back patio for private relaxing. Large yard extends beyond fenced area. Love your exercise with walks to the Wheelhouse Pub, Melton's, Sprouts, Clyde Shepherd Nature Preserve, DeKalb Tennis Center, Toco Hills, The PATH trails, and Medlock Park's ballfields, swimming pool and children's playground.
Location
State GA
County Dekalb
Area 52 - Dekalb-West
Lake Name None
Rooms
Bedroom Description Oversized Master
Other Rooms None
Basement Crawl Space
Main Level Bedrooms 1
Dining Room Other
Interior
Interior Features Walk-In Closet(s)
Heating Central, Natural Gas, Zoned
Cooling Central Air, Zoned
Flooring Hardwood
Fireplaces Type None
Window Features Storm Window(s)
Appliance Dishwasher, Dryer, Gas Cooktop, Gas Oven, Gas Water Heater, Refrigerator, Tankless Water Heater
Laundry In Hall, Main Level
Exterior
Exterior Feature Private Yard
Parking Features Driveway, Parking Pad
Fence Back Yard
Pool None
Community Features Dog Park, Near Shopping, Near Trails/Greenway, Park, Playground, Pool, Restaurant
Utilities Available Other
Waterfront Description None
View Other
Roof Type Composition
Street Surface Paved
Accessibility None
Handicap Access None
Porch Patio
Total Parking Spaces 2
Building
Lot Description Back Yard, Cul-De-Sac, Level, Private, Sloped, Wooded
Story Two
Sewer Public Sewer
Water Public
Architectural Style Cape Cod, Traditional
Level or Stories Two
Structure Type Brick 4 Sides, Shingle Siding
New Construction No
Construction Status Resale
Schools
Elementary Schools Fernbank
Middle Schools Druid Hills
High Schools Druid Hills
Others
Senior Community no
Restrictions false
Tax ID 18 062 01 059
Ownership Fee Simple
Financing no
Special Listing Condition None
Read Less

Bought with Coldwell Banker Realty
GET MORE INFORMATION




