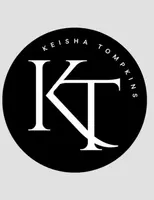For more information regarding the value of a property, please contact us for a free consultation.
13175 Bethany RD Alpharetta, GA 30009
Want to know what your home might be worth? Contact us for a FREE valuation!

Our team is ready to help you sell your home for the highest possible price ASAP
Key Details
Sold Price $775,000
Property Type Single Family Home
Sub Type Single Family Residence
Listing Status Sold
Purchase Type For Sale
Square Footage 4,272 sqft
Price per Sqft $181
MLS Listing ID 6126599
Sold Date 03/21/19
Style European, Ranch
Bedrooms 4
Full Baths 3
Half Baths 2
Construction Status Resale
HOA Y/N No
Originating Board FMLS API
Year Built 1973
Available Date 2019-01-30
Annual Tax Amount $4,390
Tax Year 2017
Lot Size 3.500 Acres
Acres 3.5
Property Sub-Type Single Family Residence
Property Description
3.5 AC Milton estate sprawling ranch w/ Frenchcountry flair & modern updates.1830s heartpine floors custom riverrock fireplaces & reclaimed beams. Master on main with addl main level bed/bath. Keepingroom welcomes w/ shiplap walls, entertain in living area retreat to private study. Kitchen features Viking Range & soapstone countertops. Poolside outdoor kitchen overlooks wooded fenced yard. 3 car garage w/ ability to convert climate controlled workroom to 4th bay. Above garage ready for rec space & pool bathhouse (plumbed). Entertain, live, and in heart of Milton!
Location
State GA
County Fulton
Area 13 - Fulton North
Lake Name None
Rooms
Bedroom Description Master on Main, Split Bedroom Plan, Other
Other Rooms Outdoor Kitchen
Basement Crawl Space
Main Level Bedrooms 2
Dining Room Open Concept
Interior
Interior Features Bookcases, Cathedral Ceiling(s), Double Vanity, Entrance Foyer, His and Hers Closets, Walk-In Closet(s)
Heating Forced Air, Natural Gas, Zoned
Cooling Ceiling Fan(s), Central Air, Zoned
Flooring Hardwood, Pine
Fireplaces Number 4
Fireplaces Type Family Room, Keeping Room, Living Room, Master Bedroom
Window Features Skylight(s)
Appliance Dishwasher, Disposal, Double Oven, Gas Range, Gas Water Heater, Microwave, Refrigerator
Laundry Laundry Room, Main Level
Exterior
Exterior Feature Awning(s), Other
Parking Features Attached, Driveway, Garage Door Opener, Kitchen Level, Level Driveway
Garage Spaces 4.0
Fence Fenced
Pool Gunite, Heated, In Ground
Community Features None
Utilities Available Cable Available, Electricity Available, Natural Gas Available
Waterfront Description None
View Other
Roof Type Composition, Shingle
Street Surface Paved
Accessibility None
Handicap Access None
Porch Covered, Enclosed, Patio
Total Parking Spaces 4
Building
Lot Description Level, Private, Wooded
Story Two
Sewer Public Sewer
Water Public
Architectural Style European, Ranch
Level or Stories Two
Structure Type Stucco
New Construction No
Construction Status Resale
Schools
Elementary Schools Summit Hill
Middle Schools Northwestern
High Schools Milton
Others
Senior Community no
Restrictions false
Tax ID 22 431010300391
Special Listing Condition None
Read Less

Bought with Atlanta Fine Homes Sothebys Intl.
GET MORE INFORMATION




