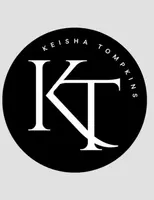For more information regarding the value of a property, please contact us for a free consultation.
405 Johnson CT Alpharetta, GA 30009
Want to know what your home might be worth? Contact us for a FREE valuation!

Our team is ready to help you sell your home for the highest possible price ASAP
Key Details
Sold Price $535,000
Property Type Townhouse
Sub Type Townhouse
Listing Status Sold
Purchase Type For Sale
Square Footage 2,036 sqft
Price per Sqft $262
Subdivision Chelsea Walk
MLS Listing ID 6644299
Sold Date 12/09/19
Style Contemporary/Modern, Townhouse
Bedrooms 3
Full Baths 2
Half Baths 1
Construction Status Resale
HOA Fees $250
HOA Y/N Yes
Year Built 2018
Annual Tax Amount $724
Tax Year 2018
Lot Size 3,136 Sqft
Acres 0.072
Property Sub-Type Townhouse
Source FMLS API
Property Description
Come home to Alpharetta's distinguished community! Perfectly located, easy walk to Avalon & Downtown Alpharetta. Food/Shopping/Play are only minutes away! Only home available with full fenced backyard! Entertain in chef's gourmet kitchen with large Cambria Quartz island, overlooks family room w/ gas fireplace. Newer Appliances Stay! SS LG French Door counter depth fridge, GE D/W and microwave, LG W/D, Yale secure lock. Master features large walk-in closet with built-in shelving and ensuite bath features separate his/her vanities and freestanding garden tub. Move In Ready! Convenient community dog park. Community is directly connected to the New Alpha Loop Trail! Please remove shoes or use shoe covers!
Location
State GA
County Fulton
Area 13 - Fulton North
Lake Name None
Rooms
Bedroom Description Oversized Master
Other Rooms None
Basement None
Dining Room Great Room
Interior
Interior Features Disappearing Attic Stairs, Double Vanity, Entrance Foyer, High Ceilings 9 ft Main, High Ceilings 9 ft Upper, Low Flow Plumbing Fixtures, Walk-In Closet(s)
Heating Central, Forced Air, Natural Gas, Zoned
Cooling Ceiling Fan(s), Central Air, Zoned
Flooring Carpet, Hardwood
Fireplaces Number 1
Fireplaces Type Factory Built, Gas Log, Gas Starter, Great Room
Window Features Insulated Windows
Appliance Dishwasher, Disposal, Dryer, ENERGY STAR Qualified Appliances, Gas Range, Microwave, Refrigerator, Self Cleaning Oven, Washer
Laundry Laundry Room, Upper Level
Exterior
Exterior Feature Private Yard
Parking Features Driveway, Garage, Garage Faces Front, Kitchen Level, Level Driveway
Garage Spaces 2.0
Fence Back Yard, Wood
Pool None
Community Features Dog Park, Gated, Homeowners Assoc, Near Shopping, Near Trails/Greenway, Park, Restaurant, Sidewalks, Street Lights
Utilities Available Underground Utilities
View Other
Roof Type Composition
Street Surface Paved
Accessibility Accessible Entrance
Handicap Access Accessible Entrance
Porch Patio
Total Parking Spaces 2
Building
Lot Description Back Yard, Front Yard, Landscaped, Level
Story Two
Sewer Public Sewer
Water Public
Architectural Style Contemporary/Modern, Townhouse
Level or Stories Two
Structure Type Brick Front, Cement Siding
New Construction No
Construction Status Resale
Schools
Elementary Schools Manning Oaks
Middle Schools Northwestern
High Schools Milton
Others
HOA Fee Include Insurance, Maintenance Structure, Maintenance Grounds, Reserve Fund, Termite, Trash
Senior Community no
Restrictions false
Tax ID 12 270307481220
Ownership Fee Simple
Financing yes
Special Listing Condition None
Read Less

Bought with RCK REALTY AND ASSOCIATES LLC
GET MORE INFORMATION




