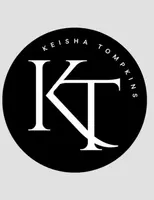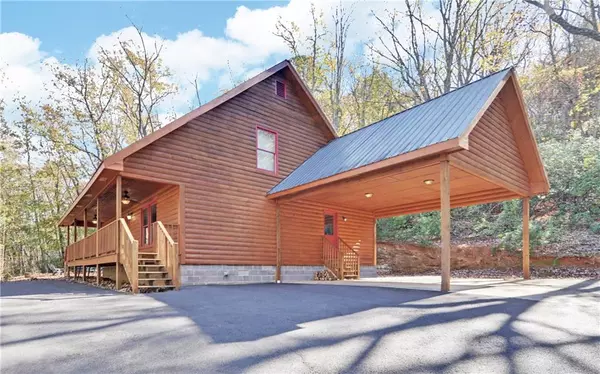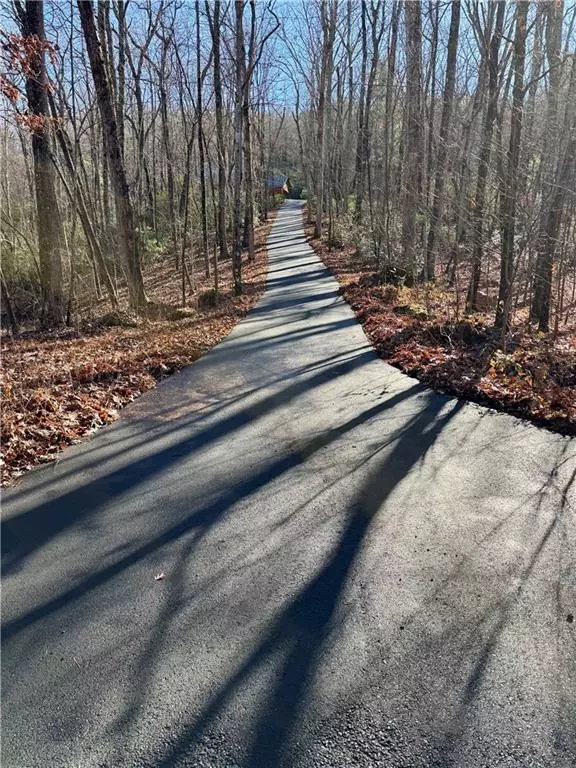1056 Sweetwater DR Clarkesville, GA 30523

UPDATED:
Key Details
Property Type Single Family Home
Sub Type Single Family Residence
Listing Status Active
Purchase Type For Sale
Square Footage 1,920 sqft
Price per Sqft $234
Subdivision Sweetwater
MLS Listing ID 7684305
Style Cabin
Bedrooms 3
Full Baths 2
Half Baths 2
Construction Status Resale
HOA Y/N No
Year Built 2005
Annual Tax Amount $2,910
Tax Year 2024
Lot Size 3.000 Acres
Acres 3.0
Property Sub-Type Single Family Residence
Source First Multiple Listing Service
Property Description
Tucked into 3 whisper-quiet wooded acres in the heart of North Georgia's Blue Ridge mountains, this darling cabin feels like a hug from the forest the moment you arrive. No scary mountain roads—just gentle paved access and a brand-new smooth driveway that welcomes you home to a roomy 2-car carport.
Kick off your boots on the wide rocking-chair front porch, coffee in hand, while songbirds and rustling leaves remind you to breathe. Inside, sunlight dances across warm wood tones and a majestic stone fireplace that begs for cozy evenings and good conversation. The open kitchen, dining, and living space flow together effortlessly—perfect for everything from lazy Sunday breakfasts to laughter-filled gatherings.
Slip away to the sprawling main-level owner's suite: big enough for a king bed and all your favorite things, with a spa-like bath boasting double vanities and a deep soaking tub that practically whispers “relax.”
Upstairs, two sweet guest rooms and a full bath welcome family or friends to stay as long as they like.
Step outside and the magic keeps going:
That irresistible front porch made for rocking and daydreaming
A crackling fire-pit circle under a blanket of stars
Your own 3-acre playground of trees and trails
Worry-free and move-in ready with:
Brand-new HVAC
New refrigerator
Lightning-fast Wi-Fi
Fresh driveway & covered parking
Yet you're only minutes from Helen's alpine charm, Lake Burton's sparkling waters at LaPrade's Marina, waterfall hikes, local wineries, and every reason people fall in love with these mountains.
This isn't just a house—it's the mountain escape you've been dreaming about. Come feel the magic for yourself. Schedule your private visit today!
Location
State GA
County Habersham
Area Sweetwater
Lake Name None
Rooms
Bedroom Description Master on Main,Oversized Master,Roommate Floor Plan
Other Rooms None
Basement None
Main Level Bedrooms 1
Dining Room Open Concept
Kitchen Breakfast Bar, Breakfast Room, Cabinets Stain, Eat-in Kitchen, Pantry, View to Family Room
Interior
Interior Features Double Vanity, High Speed Internet
Heating Central, Electric, Heat Pump
Cooling Central Air, Electric, Heat Pump
Flooring Wood
Fireplaces Number 1
Fireplaces Type Factory Built, Family Room
Equipment None
Window Features Insulated Windows,Window Treatments
Appliance Dishwasher, Electric Range, Electric Water Heater, Microwave, Range Hood, Refrigerator
Laundry Electric Dryer Hookup, In Kitchen, Laundry Closet, Main Level
Exterior
Exterior Feature Private Yard, Rear Stairs
Parking Features Carport, Covered, Driveway, Kitchen Level
Fence None
Pool None
Community Features None
Utilities Available Electricity Available, Phone Available
Waterfront Description None
View Y/N Yes
View Mountain(s), Rural, Trees/Woods
Roof Type Metal
Street Surface Asphalt
Accessibility None
Handicap Access None
Porch Covered, Front Porch, Rear Porch
Private Pool false
Building
Lot Description Private, Sloped, Wooded
Story Two
Foundation Block
Sewer Septic Tank
Water Shared Well
Architectural Style Cabin
Level or Stories Two
Structure Type Wood Siding
Construction Status Resale
Schools
Elementary Schools Fairview - Habersham
Middle Schools North Habersham
High Schools Habersham Central
Others
Senior Community no
Restrictions false
Tax ID 019 102

GET MORE INFORMATION





