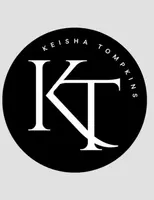2985 Ashton Pointe CIR Dacula, GA 30019

UPDATED:
Key Details
Property Type Single Family Home
Sub Type Single Family Residence
Listing Status Active
Purchase Type For Sale
Square Footage 2,498 sqft
Price per Sqft $190
Subdivision Ashton Pointe
MLS Listing ID 7673995
Style Ranch
Bedrooms 3
Full Baths 2
Construction Status Resale
HOA Fees $140/ann
HOA Y/N Yes
Year Built 1995
Annual Tax Amount $1,224
Tax Year 2024
Lot Size 0.990 Acres
Acres 0.99
Property Sub-Type Single Family Residence
Source First Multiple Listing Service
Property Description
Location
State GA
County Gwinnett
Area Ashton Pointe
Lake Name None
Rooms
Bedroom Description Master on Main
Other Rooms Shed(s)
Basement None
Main Level Bedrooms 3
Dining Room Separate Dining Room
Kitchen Breakfast Room, Eat-in Kitchen, Kitchen Island
Interior
Interior Features High Speed Internet, Vaulted Ceiling(s), Walk-In Closet(s)
Heating Natural Gas
Cooling Central Air
Flooring Carpet, Ceramic Tile, Hardwood
Fireplaces Number 1
Fireplaces Type Brick
Equipment None
Window Features None
Appliance Double Oven, Refrigerator
Laundry In Kitchen, Laundry Closet
Exterior
Exterior Feature Storage
Parking Features Garage, Garage Door Opener
Garage Spaces 3.0
Fence Privacy
Pool None
Community Features Homeowners Assoc, Sidewalks
Utilities Available Electricity Available, Natural Gas Available
Waterfront Description None
View Y/N Yes
View Other
Roof Type Composition
Street Surface Asphalt
Accessibility None
Handicap Access None
Porch Patio
Total Parking Spaces 3
Private Pool false
Building
Lot Description Cul-De-Sac
Story One
Foundation Slab
Sewer Septic Tank
Water Public
Architectural Style Ranch
Level or Stories One
Structure Type Brick Front
Construction Status Resale
Schools
Elementary Schools Fort Daniel
Middle Schools Osborne
High Schools Mill Creek
Others
HOA Fee Include Maintenance Grounds
Senior Community no
Restrictions false
Tax ID R3001G003
Ownership Fee Simple
Financing no

GET MORE INFORMATION





