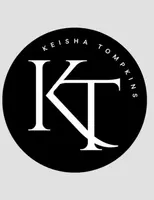125 Yancey RD Covington, GA 30014

UPDATED:
Key Details
Property Type Single Family Home
Sub Type Single Family Residence
Listing Status Active
Purchase Type For Sale
Square Footage 2,000 sqft
Price per Sqft $192
MLS Listing ID 7672911
Style Ranch
Bedrooms 4
Full Baths 3
Construction Status New Construction
HOA Y/N No
Year Built 2025
Annual Tax Amount $287
Tax Year 2024
Lot Size 1.050 Acres
Acres 1.05
Property Sub-Type Single Family Residence
Source First Multiple Listing Service
Property Description
Main level features large great room with fireplace, formal dining room, kitchen with breakfast area and bar, solid surface countertops and stainless steel appliances. This home is a split bedroom plan with primary bedroom on one side and 2 secondary bedrooms on the other side. Primary bath features seperate tiled shower, large bath tub, double sink vanity and walk-in closet. Hall bath features shower/tub combo and vanity with sink. Upstairs features 4th bedroom and full bathroom. There are covered porches on front and back. Builder offering 10K towards closing costs with an approved lender. Call today to view this beautiful NEW home and be in to enjoy all of the upcoming holidays!
Location
State GA
County Newton
Area None
Lake Name None
Rooms
Bedroom Description Master on Main,Split Bedroom Plan
Other Rooms None
Basement None
Main Level Bedrooms 3
Dining Room Seats 12+, Separate Dining Room
Kitchen Breakfast Bar, Breakfast Room, Cabinets White, Eat-in Kitchen, Pantry, Solid Surface Counters
Interior
Interior Features Double Vanity, Entrance Foyer, Walk-In Closet(s)
Heating Central
Cooling Ceiling Fan(s), Central Air
Flooring Carpet, Luxury Vinyl
Fireplaces Number 1
Fireplaces Type Factory Built, Family Room, Gas Starter
Equipment None
Window Features Double Pane Windows
Appliance Dishwasher, Electric Water Heater, Gas Range, Microwave
Laundry Electric Dryer Hookup, Laundry Room, Main Level
Exterior
Exterior Feature Private Yard
Parking Features Attached, Garage, Garage Door Opener, Garage Faces Front, Kitchen Level
Garage Spaces 2.0
Fence None
Pool None
Community Features None
Utilities Available Electricity Available
Waterfront Description None
View Y/N Yes
View Rural
Roof Type Composition
Street Surface Paved
Accessibility None
Handicap Access None
Porch Covered
Private Pool false
Building
Lot Description Back Yard, Cleared, Front Yard, Level
Story One and One Half
Foundation Slab
Sewer Septic Tank
Water Public
Architectural Style Ranch
Level or Stories One and One Half
Structure Type Brick,HardiPlank Type
Construction Status New Construction
Schools
Elementary Schools Heard-Mixon
Middle Schools Indian Creek
High Schools Alcovy
Others
Senior Community no
Restrictions false
Tax ID 0092A00000010000

GET MORE INFORMATION





