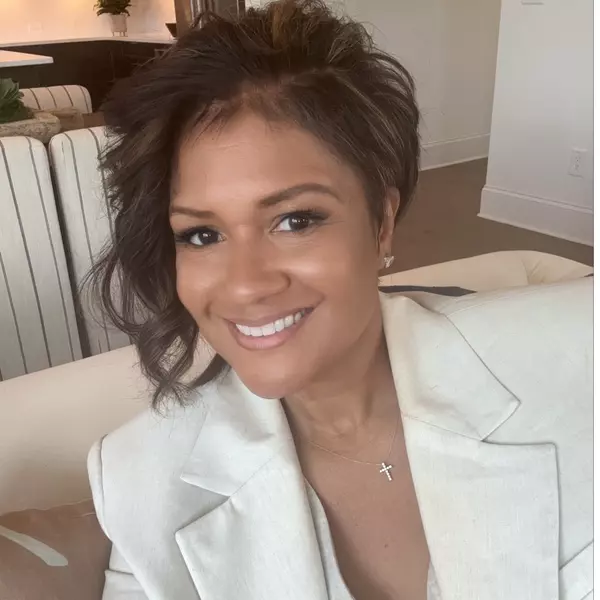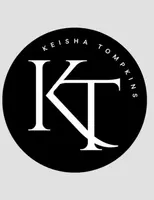3906 Laurens LN Snellville, GA 30039

UPDATED:
Key Details
Property Type Single Family Home
Sub Type Single Family Residence
Listing Status Active
Purchase Type For Sale
Square Footage 2,300 sqft
Price per Sqft $276
MLS Listing ID 7666722
Style Cape Cod
Bedrooms 4
Full Baths 2
Half Baths 1
Construction Status Resale
HOA Y/N No
Year Built 1992
Annual Tax Amount $1,905
Tax Year 2024
Lot Size 1.670 Acres
Acres 1.67
Property Sub-Type Single Family Residence
Source First Multiple Listing Service
Property Description
As you step inside, you are greeted by a welcoming foyer. To the left sits the owner's suite, a peaceful retreat featuring double vanities, a separate tub and shower, and generous closet space. To the right, a separate dining room provides the perfect setting for hosting gatherings and flows seamlessly into the eat-in kitchen, which offers stone countertops, ample cabinet space, and a pleasant view of the backyard. Just beyond, the family room is the heart of the home—a comfortable, light-filled gathering space with excellent sightlines to the kitchen and easy access to the outdoors, perfect for everyday living and entertaining alike.
Downstairs, an unfinished basement presents endless possibilities—whether you envision a home theater, gym, workshop, or guest suite, it's a blank canvas ready for your personal touch. Outdoors, the backyard is a true retreat, featuring an in-ground swimming pool and a well-appointed outdoor kitchen area, ideal for entertaining, relaxing, and enjoying the Georgia seasons under the shade of mature trees.
3906 Laurens Lane combines classic curb appeal, versatile living space, and a rare investment opportunity—a place where you can truly put down roots with easy access to Snellville's shopping, dining, and parks. Schedule a showing today.
Location
State GA
County Gwinnett
Area None
Lake Name None
Rooms
Bedroom Description Master on Main
Other Rooms Garage(s), Outdoor Kitchen, Second Residence
Basement Bath/Stubbed, Daylight, Exterior Entry, Full, Interior Entry, Unfinished
Main Level Bedrooms 1
Dining Room Separate Dining Room
Kitchen Breakfast Bar, Cabinets Stain, Eat-in Kitchen, Stone Counters
Interior
Interior Features Double Vanity, Entrance Foyer, High Ceilings 9 ft Main, Walk-In Closet(s)
Heating Forced Air, Natural Gas
Cooling Ceiling Fan(s), Central Air
Flooring Carpet, Ceramic Tile, Vinyl
Fireplaces Type None
Equipment None
Window Features Insulated Windows
Appliance Dishwasher, Electric Range, Microwave, Refrigerator
Laundry Lower Level
Exterior
Exterior Feature Private Entrance, Rain Gutters
Parking Features Attached, Detached, Garage, Kitchen Level, RV Access/Parking
Garage Spaces 8.0
Fence Back Yard, Chain Link, Fenced
Pool In Ground
Community Features Near Schools, Near Shopping
Utilities Available Cable Available, Electricity Available, Natural Gas Available, Water Available
Waterfront Description None
View Y/N Yes
View Other
Roof Type Composition
Street Surface Paved
Accessibility None
Handicap Access None
Porch Deck, Front Porch, Patio
Private Pool false
Building
Lot Description Back Yard, Corner Lot, Front Yard, Landscaped, Level
Story Two
Foundation Concrete Perimeter
Sewer Septic Tank
Water Public
Architectural Style Cape Cod
Level or Stories Two
Structure Type Brick 4 Sides
Construction Status Resale
Schools
Elementary Schools Anderson-Livsey
Middle Schools Shiloh
High Schools Shiloh
Others
Senior Community no
Restrictions false
Tax ID R6004 011
Acceptable Financing Cash, Conventional, FHA, VA Loan
Listing Terms Cash, Conventional, FHA, VA Loan

GET MORE INFORMATION





