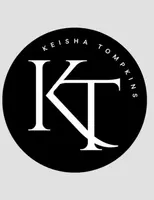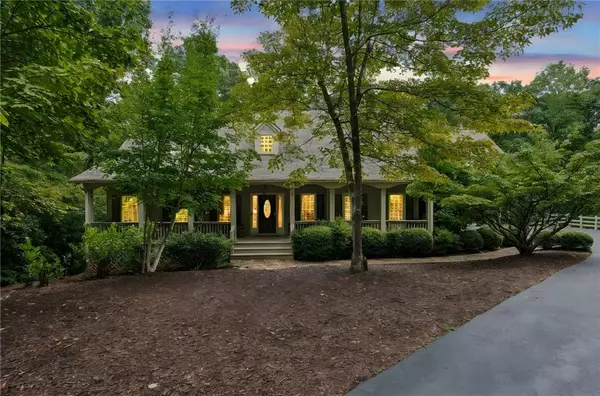201 Cherokee WAY Big Canoe, GA 30143
UPDATED:
Key Details
Property Type Single Family Home
Sub Type Single Family Residence
Listing Status Active
Purchase Type For Sale
Square Footage 3,191 sqft
Price per Sqft $250
Subdivision Big Canoe
MLS Listing ID 7630490
Style Traditional
Bedrooms 4
Full Baths 4
Half Baths 1
Construction Status Resale
HOA Fees $400/mo
HOA Y/N Yes
Year Built 2002
Annual Tax Amount $4,707
Tax Year 2024
Lot Size 0.950 Acres
Acres 0.95
Property Sub-Type Single Family Residence
Source First Multiple Listing Service
Property Description
Location
State GA
County Pickens
Area Big Canoe
Lake Name None
Rooms
Bedroom Description Master on Main,Oversized Master,Split Bedroom Plan
Other Rooms None
Basement Daylight, Exterior Entry, Finished, Finished Bath, Full, Interior Entry
Main Level Bedrooms 1
Dining Room Seats 12+, Separate Dining Room
Kitchen Breakfast Bar, Breakfast Room, Cabinets Stain, Pantry, Stone Counters
Interior
Interior Features Beamed Ceilings, Bookcases, Cathedral Ceiling(s), Crown Molding, Dry Bar, Entrance Foyer 2 Story, High Ceilings 9 ft Lower, High Ceilings 9 ft Upper, High Ceilings 10 ft Main, High Speed Internet, Low Flow Plumbing Fixtures, Vaulted Ceiling(s)
Heating Central, Forced Air, Propane, Zoned
Cooling Ceiling Fan(s), Central Air, Electric, Zoned
Flooring Carpet, Ceramic Tile, Hardwood
Fireplaces Number 2
Fireplaces Type Basement, Factory Built, Family Room, Gas Log, Gas Starter, Great Room
Equipment Dehumidifier
Window Features Double Pane Windows,Insulated Windows
Appliance Dishwasher, Double Oven, Dryer, Gas Range, Gas Water Heater, Refrigerator, Self Cleaning Oven, Washer
Laundry Electric Dryer Hookup, Laundry Room, Main Level, Sink
Exterior
Exterior Feature Lighting, Private Entrance, Private Yard, Rain Gutters, Rear Stairs
Parking Features Driveway, Garage, Garage Faces Side, Kitchen Level, Level Driveway
Garage Spaces 2.0
Fence None
Pool None
Community Features Community Dock, Dog Park, Fishing, Fitness Center, Gated, Golf, Lake, Marina, Pickleball, Pool, Restaurant, Tennis Court(s)
Utilities Available Electricity Available, Underground Utilities, Water Available
Waterfront Description None
View Y/N Yes
View Rural, Trees/Woods
Roof Type Composition
Street Surface Asphalt
Accessibility Accessible for Hearing-Impairment
Handicap Access Accessible for Hearing-Impairment
Porch Front Porch, Rear Porch, Screened
Private Pool false
Building
Lot Description Back Yard, Front Yard, Landscaped, Level, Private
Story Three Or More
Foundation Concrete Perimeter
Sewer Septic Tank
Water Public
Architectural Style Traditional
Level or Stories Three Or More
Structure Type HardiPlank Type
Construction Status Resale
Schools
Elementary Schools Tate
Middle Schools Pickens County
High Schools Pickens
Others
HOA Fee Include Reserve Fund,Security,Trash
Senior Community no
Restrictions false
Tax ID 047 017
Acceptable Financing Conventional
Listing Terms Conventional
Virtual Tour https://tours.localflavorfilms.com/videos/0198a230-d6f4-723a-9230-3955d14e3ecc

GET MORE INFORMATION




