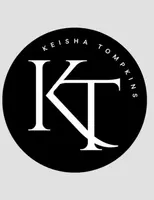941 Pike Forest DR Lawrenceville, GA 30045
UPDATED:
Key Details
Property Type Condo
Sub Type Condominium
Listing Status Active
Purchase Type For Sale
Square Footage 1,637 sqft
Price per Sqft $167
Subdivision Sugarloaf Forest
MLS Listing ID 7624903
Style Townhouse,Traditional
Bedrooms 2
Full Baths 2
Half Baths 1
Construction Status Resale
HOA Fees $3,360/ann
HOA Y/N Yes
Year Built 2004
Annual Tax Amount $1,059
Tax Year 2024
Lot Size 435 Sqft
Acres 0.01
Property Sub-Type Condominium
Source First Multiple Listing Service
Property Description
Location
State GA
County Gwinnett
Area Sugarloaf Forest
Lake Name None
Rooms
Bedroom Description Master on Main
Other Rooms None
Basement None
Main Level Bedrooms 1
Dining Room Other
Kitchen Kitchen Island, Pantry, Solid Surface Counters
Interior
Interior Features Disappearing Attic Stairs, Entrance Foyer, Vaulted Ceiling(s), Walk-In Closet(s)
Heating Heat Pump
Cooling Heat Pump
Flooring Carpet, Hardwood, Laminate, Tile
Fireplaces Type None
Equipment None
Window Features Double Pane Windows
Appliance Dishwasher, Disposal, Dryer, Microwave, Refrigerator, Tankless Water Heater, Washer
Laundry In Kitchen, Main Level
Exterior
Exterior Feature Private Yard
Parking Features Attached, Garage
Garage Spaces 1.0
Fence Privacy
Pool None
Community Features Near Public Transport, Park, Playground
Utilities Available Cable Available, Electricity Available, Phone Available, Sewer Available, Underground Utilities, Water Available
Waterfront Description None
View Y/N Yes
View Other
Roof Type Composition
Street Surface Paved
Accessibility None
Handicap Access None
Porch Patio
Total Parking Spaces 2
Private Pool false
Building
Lot Description Level, Wooded
Story Two
Foundation Slab
Sewer Public Sewer
Water Public
Architectural Style Townhouse, Traditional
Level or Stories Two
Structure Type Brick,Frame
Construction Status Resale
Schools
Elementary Schools Starling
Middle Schools Couch
High Schools Grayson
Others
HOA Fee Include Insurance,Maintenance Grounds,Maintenance Structure,Pest Control,Reserve Fund
Senior Community no
Restrictions true
Tax ID R5107 448
Ownership Condominium
Acceptable Financing Cash, Conventional
Listing Terms Cash, Conventional
Financing no

GET MORE INFORMATION




