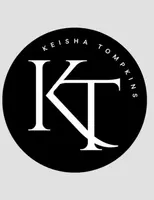195 Hoot Owl RDG Morganton, GA 30560
UPDATED:
Key Details
Property Type Single Family Home
Sub Type Single Family Residence
Listing Status Active
Purchase Type For Sale
Square Footage 2,470 sqft
Price per Sqft $273
Subdivision Wilscott Winds
MLS Listing ID 7624186
Style Cabin,Country,Rustic
Bedrooms 3
Full Baths 3
Construction Status Resale
HOA Fees $700/ann
HOA Y/N Yes
Year Built 2006
Annual Tax Amount $1,901
Tax Year 2024
Lot Size 2.020 Acres
Acres 2.02
Property Sub-Type Single Family Residence
Source First Multiple Listing Service
Property Description
Location
State GA
County Fannin
Area Wilscott Winds
Lake Name None
Rooms
Bedroom Description Double Master Bedroom,Master on Main,Split Bedroom Plan
Other Rooms None
Basement Daylight, Exterior Entry, Finished, Finished Bath, Full, Interior Entry
Main Level Bedrooms 1
Dining Room Great Room
Kitchen Breakfast Bar, Cabinets Stain, Stone Counters, View to Family Room
Interior
Interior Features Beamed Ceilings, Double Vanity, High Ceilings, High Speed Internet, Walk-In Closet(s)
Heating Central, Propane
Cooling Ceiling Fan(s), Central Air
Flooring Ceramic Tile, Hardwood, Other
Fireplaces Number 2
Fireplaces Type Basement, Family Room, Gas Log, Raised Hearth, Stone
Equipment None
Window Features Insulated Windows,Window Treatments
Appliance Dishwasher, Dryer, Gas Range, Microwave, Refrigerator, Washer
Laundry In Basement, Laundry Room, Other
Exterior
Exterior Feature Private Yard
Parking Features Driveway
Fence None
Pool None
Community Features Gated, Homeowners Assoc
Utilities Available Cable Available, Electricity Available, Phone Available
Waterfront Description None
View Y/N Yes
View Mountain(s)
Roof Type Metal
Street Surface Paved
Accessibility None
Handicap Access None
Porch Deck, Front Porch, Patio, Screened, Side Porch, Wrap Around
Private Pool false
Building
Lot Description Level, Sloped
Story Three Or More
Foundation Concrete Perimeter
Sewer Septic Tank
Water Shared Well
Architectural Style Cabin, Country, Rustic
Level or Stories Three Or More
Structure Type Concrete,Log
Construction Status Resale
Schools
Elementary Schools East Fannin
Middle Schools Fannin County
High Schools Fannin County
Others
Senior Community no
Restrictions false
Tax ID 0022 09619
Ownership Fee Simple
Financing no

GET MORE INFORMATION




