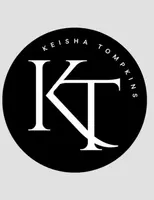5512 Arrowhead DR Acworth, GA 30102
UPDATED:
Key Details
Property Type Single Family Home
Sub Type Single Family Residence
Listing Status Active
Purchase Type For Sale
Square Footage 1,828 sqft
Price per Sqft $195
Subdivision North Ridge Estates
MLS Listing ID 7605816
Style Other
Bedrooms 4
Full Baths 3
Construction Status Resale
HOA Y/N No
Year Built 1973
Annual Tax Amount $2,661
Tax Year 2024
Lot Size 0.584 Acres
Acres 0.584
Property Sub-Type Single Family Residence
Source First Multiple Listing Service
Property Description
Location
State GA
County Cherokee
Area North Ridge Estates
Lake Name None
Rooms
Bedroom Description Other
Other Rooms Outbuilding
Basement Finished, Partial, Other
Dining Room Separate Dining Room
Kitchen Cabinets White, Solid Surface Counters
Interior
Interior Features Other
Heating Central, Electric
Cooling Central Air, Electric
Flooring Carpet, Luxury Vinyl, Vinyl
Fireplaces Number 1
Fireplaces Type Basement, Stone
Equipment None
Window Features None
Appliance Dishwasher, Electric Range, Range Hood, Refrigerator
Laundry Other
Exterior
Exterior Feature Other
Parking Features Attached, Driveway, Garage, Garage Faces Front
Garage Spaces 1.0
Fence Back Yard, Chain Link, Fenced
Pool None
Community Features None
Utilities Available Electricity Available
Waterfront Description None
View Y/N Yes
View Neighborhood
Roof Type Composition,Shingle
Street Surface Paved
Accessibility None
Handicap Access None
Porch Deck, Front Porch
Private Pool false
Building
Lot Description Back Yard, Front Yard, Sloped, Wooded
Story One and One Half
Foundation Block, See Remarks
Sewer Septic Tank
Water Public
Architectural Style Other
Level or Stories One and One Half
Structure Type Stucco,Vinyl Siding
Construction Status Resale
Schools
Elementary Schools Oak Grove - Cherokee
Middle Schools E.T. Booth
High Schools Etowah
Others
Senior Community no
Restrictions false
Tax ID 21N12E 044
Ownership Fee Simple
Acceptable Financing Cash, Conventional, Other
Listing Terms Cash, Conventional, Other
Financing no

GET MORE INFORMATION




