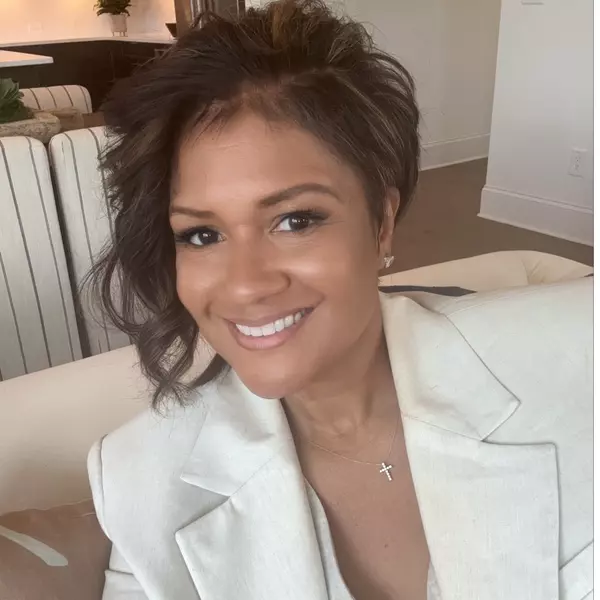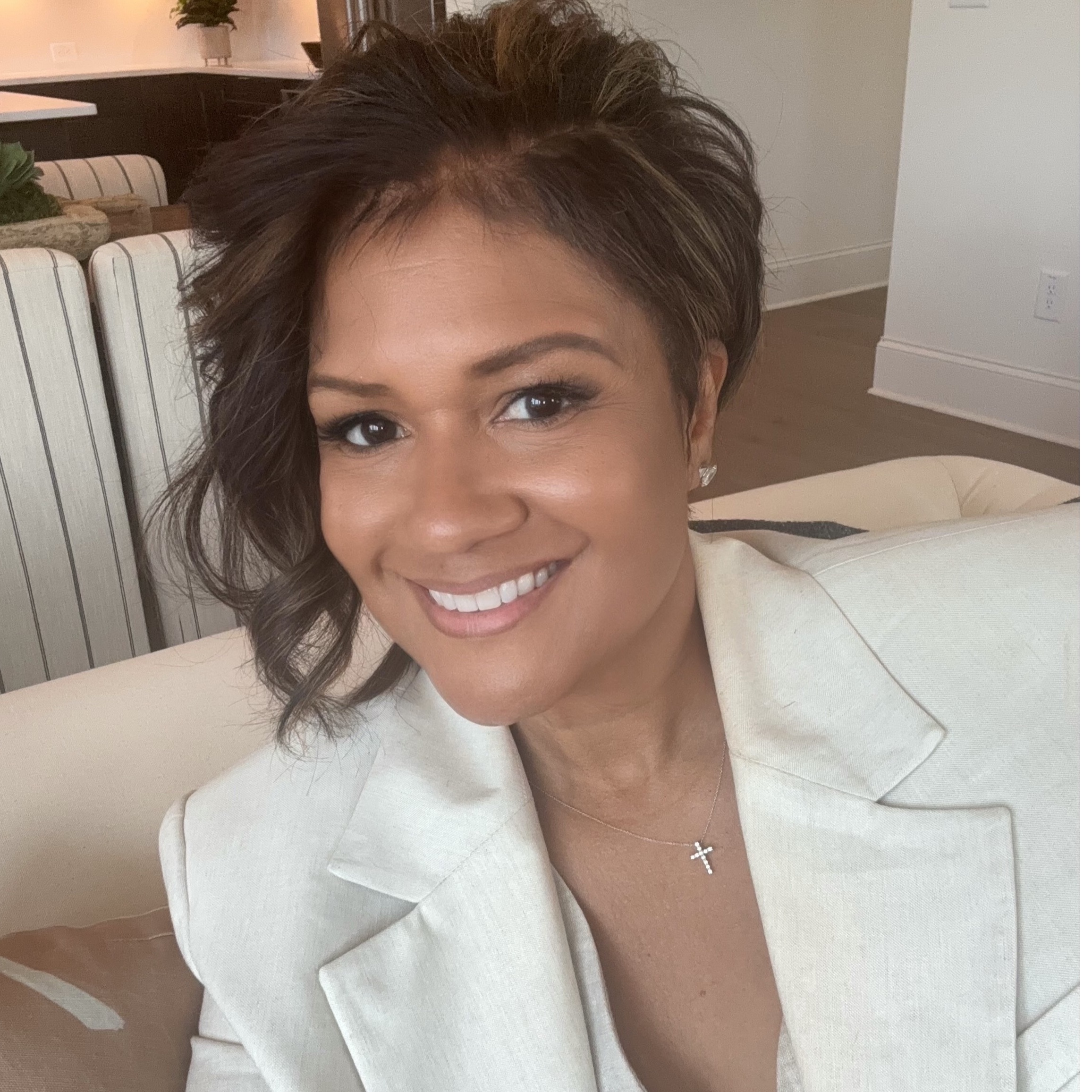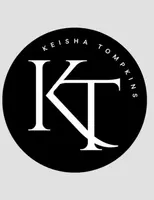2194 Meadow DR Snellville, GA 30078

UPDATED:
Key Details
Property Type Single Family Home
Sub Type Single Family Residence
Listing Status Active
Purchase Type For Sale
Square Footage 1,580 sqft
Price per Sqft $214
Subdivision East Meadows
MLS Listing ID 7590910
Style Ranch
Bedrooms 3
Full Baths 2
Construction Status Resale
HOA Y/N No
Year Built 1979
Annual Tax Amount $3,320
Tax Year 2024
Lot Size 0.700 Acres
Acres 0.7
Property Sub-Type Single Family Residence
Source First Multiple Listing Service
Property Description
Welcome to 2194 Meadow Drive—a beautifully maintained 3-bedroom, 2-bath ranch-style home set on a generous 0.70-acre lot in the sought-after East Meadows community of Snellville. Zoned for top-rated Grayson High School, this single-story home offers a bright, functional layout perfect for both everyday living and entertaining.
Inside, you'll find a welcoming living room anchored by a classic masonry fireplace, ideal for cozy evenings. The updated kitchen flows seamlessly with views to the dining area and LR, making mealtime and hosting a breeze. All three bedrooms are spacious, including a private owner's suite with an updated en-suite bath.
Step outside to enjoy a screened in back porch, level, and fenced backyard—perfect for outdoor entertaining, gardening, or simply relaxing in your private oasis. In addition to the attached garage, the property includes a detached shed, ideal for extra storage or a workshop. Mature trees frame the property, enhancing privacy and curb appeal.
Prime location: Walking distance to local shopping and dining, with easy access to major roads and amenities.
?? Key Features:
3 Bedrooms | 2 Updated Bathrooms
0.70-Acre Lot in East Meadows
Zoned for Grayson High School
Masonry Fireplace
Detached Storage Shed
No Blind Offers Considered
Don't miss this rare opportunity to own a well-maintained home on a spacious lot in one of Snellville's most established neighborhoods. Schedule your showing today!
Location
State GA
County Gwinnett
Area East Meadows
Lake Name None
Rooms
Bedroom Description Master on Main
Other Rooms None
Basement None
Main Level Bedrooms 3
Dining Room Separate Dining Room
Kitchen Cabinets Other, Eat-in Kitchen, Kitchen Island, Pantry Walk-In
Interior
Interior Features Crown Molding
Heating Central
Cooling Ceiling Fan(s), Central Air
Flooring Carpet, Laminate
Fireplaces Number 1
Fireplaces Type None
Equipment None
Window Features Double Pane Windows
Appliance Electric Cooktop, Electric Oven, Electric Range, Gas Water Heater
Laundry In Kitchen, Laundry Room
Exterior
Exterior Feature Rear Stairs, Storage
Parking Features Driveway, Garage
Garage Spaces 2.0
Fence Back Yard, Privacy
Pool None
Community Features None
Utilities Available Cable Available, Electricity Available, Natural Gas Available, Phone Available, Water Available
Waterfront Description None
View Y/N Yes
View Neighborhood
Roof Type Shingle
Street Surface Asphalt
Accessibility None
Handicap Access None
Porch Rear Porch, Screened
Private Pool false
Building
Lot Description Back Yard, Corner Lot, Front Yard, Level
Story One
Foundation Brick/Mortar
Sewer Septic Tank
Water Public
Architectural Style Ranch
Level or Stories One
Structure Type HardiPlank Type
Construction Status Resale
Schools
Elementary Schools Pharr
Middle Schools Couch
High Schools Grayson
Others
Senior Community no
Restrictions false
Tax ID R5039 147

GET MORE INFORMATION





