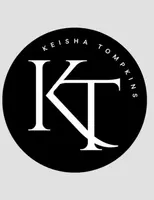1245 Mclendon DR Decatur, GA 30033

UPDATED:
Key Details
Property Type Single Family Home
Sub Type Single Family Residence
Listing Status Active
Purchase Type For Sale
Square Footage 1,613 sqft
Price per Sqft $278
Subdivision Oakhill Place
MLS Listing ID 7584878
Style Craftsman
Bedrooms 4
Full Baths 2
Construction Status Resale
HOA Y/N No
Year Built 1993
Annual Tax Amount $8,046
Tax Year 2024
Lot Size 0.340 Acres
Acres 0.34
Property Sub-Type Single Family Residence
Source First Multiple Listing Service
Property Description
This beautifully updated 3-bedroom, 2-bath home with a versatile upstairs flex room sits just outside the desirable Lindwood neighborhood. With its open floor plan and elegant finishes, it's a rare find at this price point!
*Highlights:
Soaring 12-foot vaulted ceilings for an airy, spacious feel
Freshly painted interior with new carpet and gleaming hardwood floors
Stylish kitchen with granite countertops
Light-filled living area with French doors opening to the backyard
Flex room upstairs—ideal as a 4th bedroom, office, or game room
*Outdoor Living:
Step into your fenced backyard and relax on the extra-large deck with a privacy wall and pergola, overlooking your own beautiful hardwood trees—a perfect blend of shade and serenity.
*Location Perks:
Inside the perimeter, minutes from shopping, Emory University, the CDC, and with easy access to I-285.
Don't miss this must-see Decatur gem under $450K—schedule a showing today!
Location
State GA
County Dekalb
Area Oakhill Place
Lake Name None
Rooms
Bedroom Description Master on Main
Other Rooms Shed(s)
Basement None
Main Level Bedrooms 3
Dining Room Open Concept
Kitchen Breakfast Bar, Eat-in Kitchen, Kitchen Island, Solid Surface Counters, View to Family Room
Interior
Interior Features Double Vanity, High Ceilings 10 ft Main, Vaulted Ceiling(s)
Heating Central
Cooling Ceiling Fan(s)
Flooring Carpet, Hardwood
Fireplaces Number 1
Fireplaces Type Gas Starter
Equipment None
Window Features Plantation Shutters
Appliance Dishwasher, Dryer, Electric Range, Washer
Laundry Main Level
Exterior
Exterior Feature Private Yard
Parking Features Driveway, Garage Faces Front, Kitchen Level, Parking Pad
Fence Back Yard
Pool None
Community Features None
Utilities Available Sewer Available
Waterfront Description None
View Y/N Yes
View Other
Roof Type Shingle
Street Surface Asphalt
Accessibility None
Handicap Access None
Porch Deck
Private Pool false
Building
Lot Description Back Yard, Front Yard, Landscaped, Private, Other
Story One and One Half
Foundation Block
Sewer Public Sewer
Water Public
Architectural Style Craftsman
Level or Stories One and One Half
Structure Type Brick,Frame
Construction Status Resale
Schools
Elementary Schools Laurel Ridge
Middle Schools Druid Hills
High Schools Druid Hills
Others
Senior Community no
Restrictions false
Tax ID 18 117 01 198
Acceptable Financing Cash, Conventional, FHA
Listing Terms Cash, Conventional, FHA

GET MORE INFORMATION





