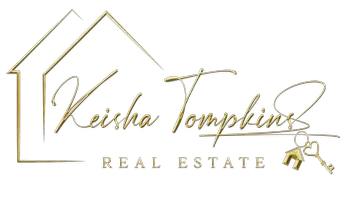4861 Briarcliff DR Sugar Hill, GA 30518
UPDATED:
Key Details
Property Type Single Family Home
Sub Type Single Family Residence
Listing Status Active
Purchase Type For Rent
Square Footage 2,316 sqft
Subdivision Maplecliff
MLS Listing ID 7548321
Style Craftsman,Traditional
Bedrooms 4
Full Baths 2
Half Baths 1
HOA Y/N No
Originating Board First Multiple Listing Service
Year Built 2013
Available Date 2025-03-31
Property Sub-Type Single Family Residence
Property Description
main, formal living & dining with coffered ceilings, gourmet granite kitchen with stainless steel appliances, center island , walking pantry,
42" stain cabinets. breakfast area view to family room with fireplace. Second floor features master suite with vaulted ceilings and luxurious
master bath with double vanity ,separate shower and soaking tub, walk-in closet and laundry room. there are 3 spacious secondary
bedrooms upstairs with full bath. Stunning back porch off kitchen is all screened in perfect for summer days to entertain. Great schools
and close to mall of Georgia , I-85 & I-985.
Location
State GA
County Gwinnett
Lake Name None
Rooms
Bedroom Description Oversized Master,Split Bedroom Plan
Other Rooms None
Basement None
Dining Room Separate Dining Room
Interior
Interior Features Coffered Ceiling(s), Crown Molding, Double Vanity, Entrance Foyer, Entrance Foyer 2 Story, High Ceilings 9 ft Main, High Speed Internet
Heating Central, Natural Gas, Zoned
Cooling Ceiling Fan(s), Central Air, Zoned
Flooring Carpet, Hardwood
Fireplaces Number 2
Fireplaces Type Factory Built, Family Room, Outside
Window Features Double Pane Windows,Insulated Windows,Storm Window(s)
Appliance Dishwasher, Disposal, Gas Cooktop, Gas Oven, Gas Water Heater, Microwave, Refrigerator, Self Cleaning Oven
Laundry Laundry Room, Upper Level
Exterior
Exterior Feature Awning(s), Lighting, Rain Gutters
Parking Features Attached, Driveway, Garage, Garage Faces Side, Kitchen Level
Garage Spaces 1.0
Fence None
Pool None
Community Features None
Utilities Available Cable Available, Electricity Available, Natural Gas Available, Phone Available, Sewer Available, Water Available
Waterfront Description None
View Other
Roof Type Shingle
Street Surface Asphalt
Accessibility None
Handicap Access None
Porch Covered, Front Porch, Screened
Total Parking Spaces 2
Private Pool false
Building
Lot Description Back Yard, Cul-De-Sac, Landscaped, Level, Private
Story Two
Architectural Style Craftsman, Traditional
Level or Stories Two
Structure Type Cedar,Cement Siding,Concrete
New Construction No
Schools
Elementary Schools Sycamore
Middle Schools Lanier
High Schools Lanier
Others
Senior Community no
Tax ID R7293 263

GET MORE INFORMATION




